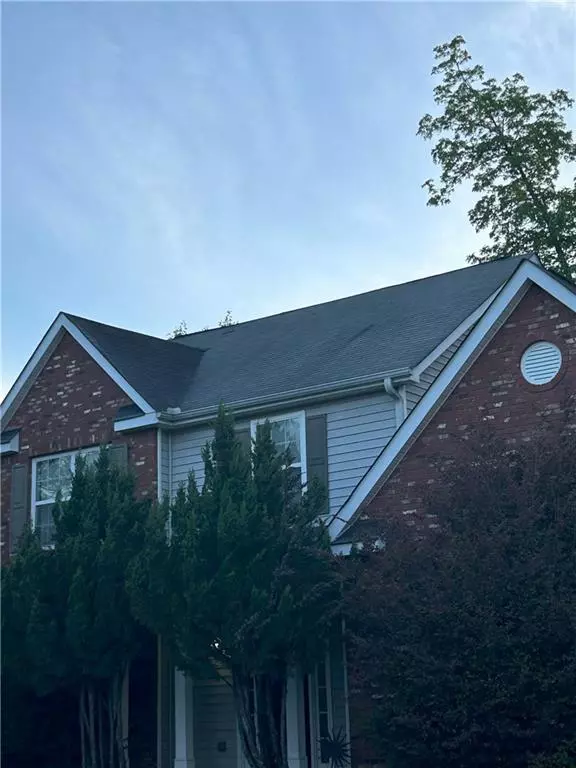
4 Beds
2.5 Baths
2,216 SqFt
4 Beds
2.5 Baths
2,216 SqFt
Key Details
Property Type Single Family Home
Sub Type Single Family Residence
Listing Status Active
Purchase Type For Sale
Square Footage 2,216 sqft
Price per Sqft $124
Subdivision Summer Lake
MLS Listing ID 7393254
Style Traditional
Bedrooms 4
Full Baths 2
Half Baths 1
Construction Status Resale
HOA Fees $425
HOA Y/N Yes
Originating Board First Multiple Listing Service
Year Built 2005
Annual Tax Amount $4,749
Tax Year 2023
Lot Size 1,742 Sqft
Acres 0.04
Property Description
Inside, you'll find a blank canvas awaiting your personal touch. With a thoughtful renovation, this house has the potential to become a stunning showcase of your style and preferences. This home sits in a well established and mature neighborhood that privates loads of privacy. With close proximity to restaurants, shopping and the expressway to lead you straight to the city.
Please note, this property is being sold as-is, where-is, presenting a fantastic opportunity for savvy buyers ready to invest in a promising project. Don't miss out on the chance to transform this into your perfect home.
Location
State GA
County Henry
Lake Name None
Rooms
Bedroom Description None
Other Rooms None
Basement None
Dining Room Other
Interior
Interior Features Walk-In Closet(s)
Heating Forced Air
Cooling Central Air
Flooring Carpet, Laminate
Fireplaces Type None
Window Features None
Appliance Other
Laundry None
Exterior
Exterior Feature None
Parking Features Attached, Driveway, Garage, Garage Faces Side
Garage Spaces 2.0
Fence None
Pool None
Community Features Clubhouse, Other
Utilities Available Cable Available, Electricity Available, Natural Gas Available, Sewer Available
Waterfront Description None
View Other
Roof Type Shingle
Street Surface Concrete
Accessibility None
Handicap Access None
Porch None
Private Pool false
Building
Lot Description Back Yard, Front Yard
Story Two
Foundation Slab
Sewer Public Sewer
Water Public
Architectural Style Traditional
Level or Stories Two
Structure Type Brick Front,Vinyl Siding
New Construction No
Construction Status Resale
Schools
Elementary Schools Luella
Middle Schools Luella
High Schools Luella
Others
Senior Community no
Restrictions false
Tax ID 078C01277000
Special Listing Condition In Foreclosure


Find out why customers are choosing LPT Realty to meet their real estate needs
Learn More About LPT Realty



