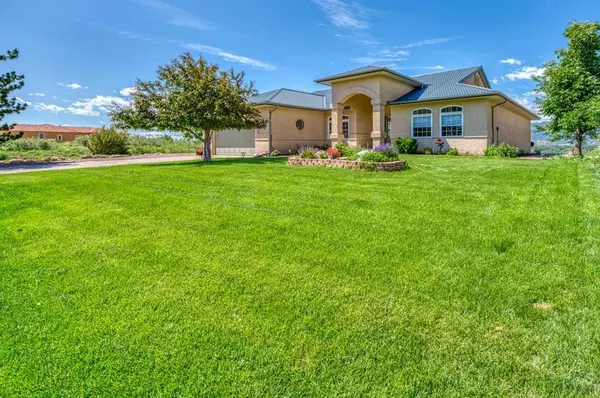
4 Beds
4 Baths
3,960 SqFt
4 Beds
4 Baths
3,960 SqFt
Key Details
Property Type Single Family Home
Sub Type Single Family
Listing Status Active
Purchase Type For Sale
Square Footage 3,960 sqft
Price per Sqft $163
Subdivision West Of Pueblo County
MLS Listing ID 222206
Style 2 Story
Bedrooms 4
Full Baths 4
Half Baths 1
Three Quarter Bath 2
HOA Fees $220
HOA Y/N No
Year Built 1996
Annual Tax Amount $2,919
Tax Year 23
Lot Size 0.559 Acres
Acres 0.559
Lot Dimensions Irregular
Property Description
Location
State CO
County Fremont
Area Outlying
Zoning LDR
Rooms
Basement Full Basement
Interior
Interior Features New Floor Coverings, New Paint, Hardwood Floors, Tile Floors, Window Coverings, Ceiling Fan(s), Vaulted Ceiling(s), Smoke Detector/CO, Garage Door Opener, Walk-In Closet(s), Cable TV, Walk-in Shower, Granite Counter Top
Fireplaces Number 1
Exterior
Exterior Feature Paved Street, RV Parking, Hot Tub-Free Standing, Irregular Lot, Bluff Site, Mountain View
Garage 2 Car Garage Attached, 1 Car Carport Detached
Garage Spaces 2.0
Garage Description 2 Car Garage Attached, 1 Car Carport Detached
Schools
School District Harrison
Others
Ownership Seller
SqFt Source Agent Measured

Find out why customers are choosing LPT Realty to meet their real estate needs
Learn More About LPT Realty







