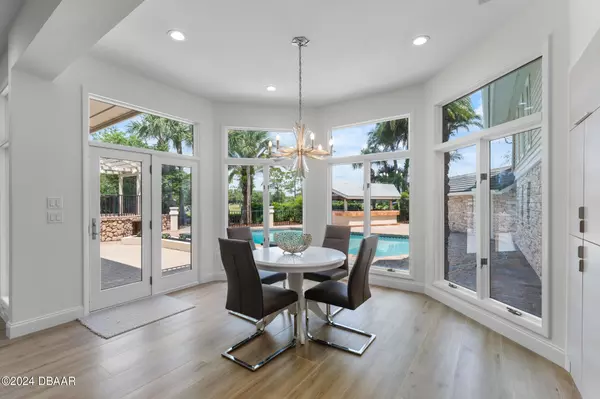
7 Beds
7 Baths
9,088 SqFt
7 Beds
7 Baths
9,088 SqFt
Key Details
Property Type Single Family Home
Sub Type Single Family Residence
Listing Status Active Under Contract
Purchase Type For Sale
Square Footage 9,088 sqft
Price per Sqft $220
Subdivision Spruce Creek Fly In
MLS Listing ID 1123454
Style Traditional,Other
Bedrooms 7
Full Baths 7
HOA Fees $3,500
Originating Board Daytona Beach Area Association of REALTORS®
Year Built 1990
Annual Tax Amount $22,938
Lot Size 0.760 Acres
Lot Dimensions 0.76
Property Description
Location
State FL
County Volusia
Community Spruce Creek Fly In
Direction From main entrance gate off Taylor Rd, follow Spruce Creek Blvd (straight at STOP sign) to left on Country Club Drive.
Interior
Interior Features Ceiling Fan(s), In-Law Floorplan, Split Bedrooms, Wet Bar
Heating Central
Cooling Central Air
Fireplaces Type Other
Fireplace Yes
Exterior
Exterior Feature Balcony
Parking Features Attached
Garage Spaces 3.0
Amenities Available Golf Course
Waterfront Description Lake Front,Pond
Roof Type Tile
Accessibility Common Area
Porch Deck, Front Porch, Patio, Porch, Rear Porch
Total Parking Spaces 3
Garage Yes
Building
Lot Description On Golf Course
Water Public
Architectural Style Traditional, Other
Structure Type Block,Concrete,Wood Siding
New Construction No
Others
Senior Community No
Tax ID 6236-08-00-0060

Find out why customers are choosing LPT Realty to meet their real estate needs
Learn More About LPT Realty







