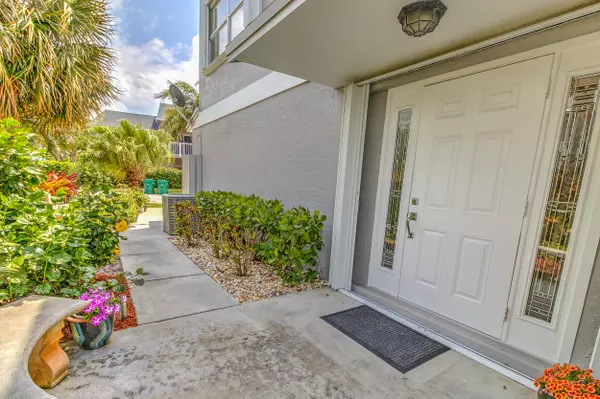
3 Beds
2.1 Baths
1,962 SqFt
3 Beds
2.1 Baths
1,962 SqFt
Key Details
Property Type Townhouse
Sub Type Townhouse
Listing Status Pending
Purchase Type For Sale
Square Footage 1,962 sqft
Price per Sqft $427
Subdivision Coral Cove Beach Section 1
MLS Listing ID RX-10986218
Style < 4 Floors,Townhouse
Bedrooms 3
Full Baths 2
Half Baths 1
Construction Status Resale
HOA Fees $385/mo
HOA Y/N Yes
Year Built 1992
Annual Tax Amount $1,724
Tax Year 2023
Lot Size 1,194 Sqft
Property Description
Location
State FL
County St. Lucie
Area 7020
Zoning HutchI
Rooms
Other Rooms Laundry-Inside
Master Bath Dual Sinks, Separate Shower, Separate Tub
Interior
Interior Features Pantry, Roman Tub, Sky Light(s), Split Bedroom, Upstairs Living Area, Walk-in Closet
Heating Central, Electric
Cooling Ceiling Fan, Central, Electric
Flooring Carpet, Tile
Furnishings Unfurnished
Exterior
Exterior Feature Deck, Open Balcony, Open Patio
Parking Features 2+ Spaces, Driveway, Garage - Attached
Garage Spaces 2.0
Community Features Gated Community
Utilities Available Public Sewer, Public Water
Amenities Available Beach Access by Easement, Boating, Picnic Area, Pool, Private Beach Pvln
Waterfront Description Canal Width 81 - 120,Navigable,No Fixed Bridges,Ocean Access,Seawall
Water Access Desc Private Dock
View River
Roof Type Fiberglass
Exposure East
Private Pool No
Building
Lot Description < 1/4 Acre
Story 2.00
Unit Features Corner
Foundation CBS
Construction Status Resale
Schools
Middle Schools Forest Grove Middle School
High Schools Fort Pierce Westwood Academy
Others
Pets Allowed Yes
HOA Fee Include Common Areas,Lawn Care,Pool Service,Security,Trash Removal
Senior Community No Hopa
Restrictions Buyer Approval,Lease OK w/Restrict,Tenant Approval
Security Features Gate - Unmanned
Acceptable Financing Cash, Conventional, FHA, VA
Horse Property No
Membership Fee Required No
Listing Terms Cash, Conventional, FHA, VA
Financing Cash,Conventional,FHA,VA

Find out why customers are choosing LPT Realty to meet their real estate needs
Learn More About LPT Realty







