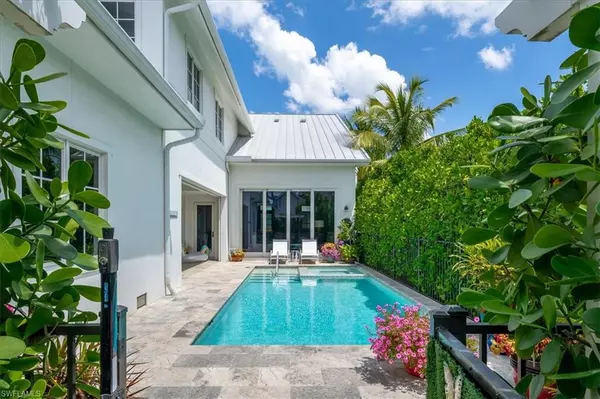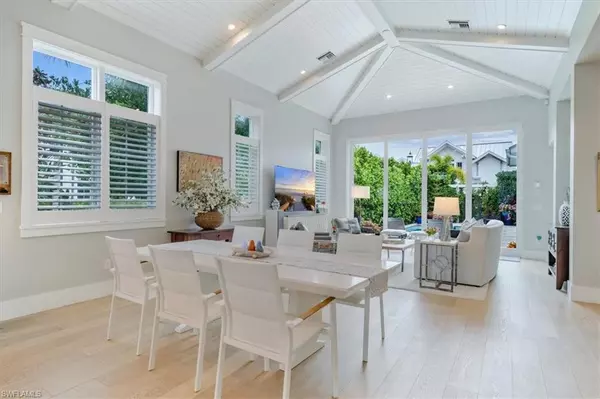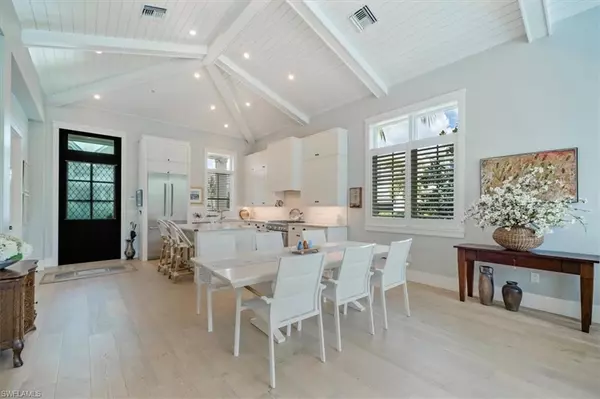
4 Beds
4 Baths
3,232 SqFt
4 Beds
4 Baths
3,232 SqFt
Key Details
Property Type Single Family Home
Sub Type Single Family Residence
Listing Status Pending
Purchase Type For Sale
Square Footage 3,232 sqft
Price per Sqft $1,129
Subdivision Mangrove Bay
MLS Listing ID 224041820
Bedrooms 4
Full Baths 3
Half Baths 1
HOA Y/N Yes
Originating Board Naples
Year Built 2017
Annual Tax Amount $15,995
Tax Year 2023
Lot Size 7,405 Sqft
Acres 0.17
Property Description
Location
State FL
County Collier
Area Na16 - Goodlette W/O 75
Direction From 41, head N on 1st Ave S across Goodlette-Frank Rd into Mangrove Bay, house is at end of street on right hand side.
Rooms
Primary Bedroom Level Master BR Ground
Master Bedroom Master BR Ground
Dining Room Breakfast Bar, Dining - Living
Kitchen Kitchen Island
Interior
Interior Features Split Bedrooms, Great Room, Guest Bath, Guest Room, Loft, Built-In Cabinets, Wired for Data, Exclusions, Tray Ceiling(s), Vaulted Ceiling(s), Walk-In Closet(s)
Heating Central Electric
Cooling Central Electric
Flooring Tile, Wood
Fireplaces Type Outside
Fireplace Yes
Window Features Casement,Impact Resistant,Sliding,Impact Resistant Windows,Window Coverings
Appliance Gas Cooktop, Dishwasher, Disposal, Dryer, Microwave, Range, Refrigerator/Freezer, Washer
Laundry Inside, Sink
Exterior
Exterior Feature Gas Grill, Boat Ramp, Boat Slip, Dock Included, Elec Avail at dock, Water Avail at Dock, Outdoor Grill, Outdoor Kitchen, Privacy Wall
Garage Spaces 2.0
Pool In Ground
Community Features Clubhouse, Community Boat Dock, Community Boat Ramp, Fitness Center, Extra Storage, Sidewalks, Street Lights, Boating
Utilities Available Underground Utilities, Natural Gas Connected, Cable Available
Waterfront Description None
View Y/N Yes
View Landscaped Area
Roof Type Metal
Street Surface Paved
Porch Open Porch/Lanai
Garage Yes
Private Pool Yes
Building
Lot Description Corner Lot, Regular
Faces From 41, head N on 1st Ave S across Goodlette-Frank Rd into Mangrove Bay, house is at end of street on right hand side.
Story 2
Sewer Central
Water Central
Level or Stories Two, 2 Story
Structure Type Concrete Block,Stucco
New Construction No
Others
HOA Fee Include Cable TV,Internet,Irrigation Water,Maintenance Grounds,Manager,Rec Facilities,Reserve,Street Lights,Street Maintenance,Trash
Tax ID 12120000965
Ownership Single Family
Security Features Security System,Smoke Detector(s),Smoke Detectors
Acceptable Financing Buyer Finance/Cash
Listing Terms Buyer Finance/Cash

Find out why customers are choosing LPT Realty to meet their real estate needs
Learn More About LPT Realty







