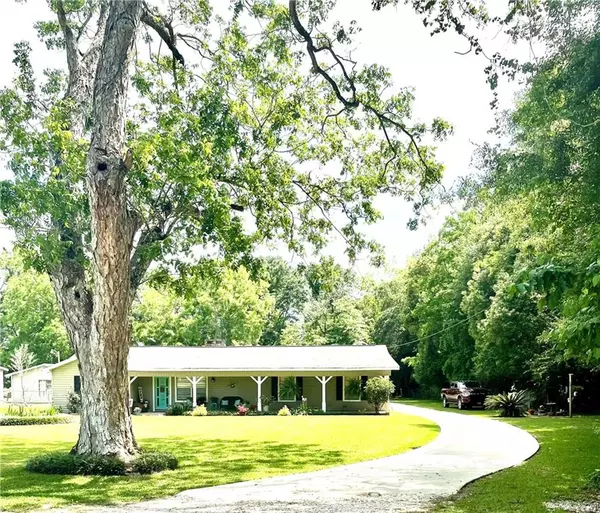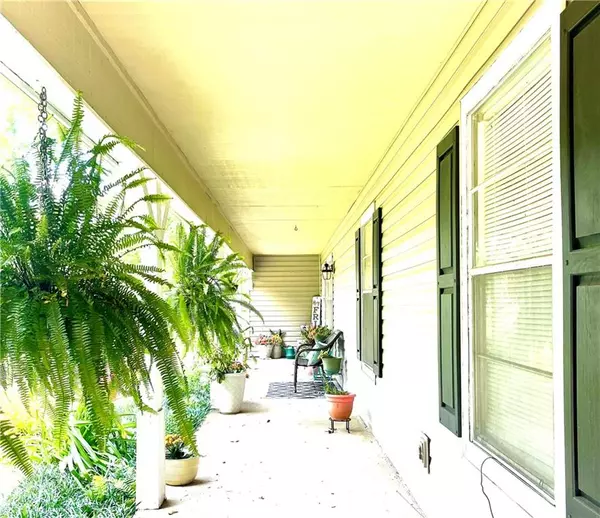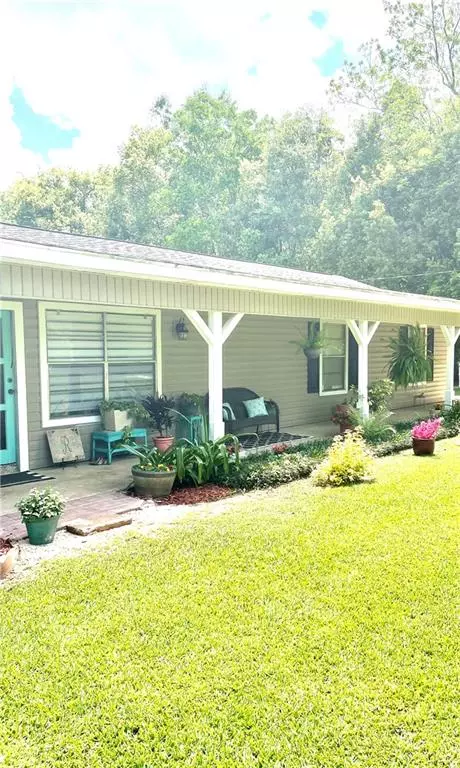
4 Beds
2 Baths
2,132 SqFt
4 Beds
2 Baths
2,132 SqFt
Key Details
Property Type Single Family Home
Sub Type Single Family Residence
Listing Status Active Under Contract
Purchase Type For Sale
Square Footage 2,132 sqft
Price per Sqft $115
Subdivision Pecan Haven
MLS Listing ID 7381782
Bedrooms 4
Full Baths 2
Year Built 1979
Annual Tax Amount $588
Tax Year 588
Lot Size 0.753 Acres
Property Description
Location
State AL
County Mobile - Al
Direction Take I-65 to I-10 W. Take exit 90 turn left onto Murray Hill Rd. Turn left onto Pecan Dr. South.
Rooms
Basement None
Primary Bedroom Level Main
Dining Room Open Floorplan
Kitchen Breakfast Room, Eat-in Kitchen, Kitchen Island, Stone Counters, View to Family Room
Interior
Interior Features Other
Heating Central, Electric, Natural Gas
Cooling Ceiling Fan(s), Central Air
Flooring Ceramic Tile, Concrete, Vinyl
Fireplaces Type Living Room
Appliance Dishwasher, Electric Oven, Electric Range, Microwave, Refrigerator, Washer
Laundry In Kitchen, Laundry Room
Exterior
Exterior Feature Garden, Gas Grill, Private Entrance, Storage
Garage Spaces 2.0
Fence Back Yard, Fenced, Vinyl
Pool None
Community Features None
Utilities Available Electricity Available, Natural Gas Available, Phone Available, Water Available
Waterfront Description None
View Y/N true
View Rural
Roof Type Shingle
Garage true
Building
Lot Description Back Yard, Cul-De-Sac, Front Yard, Landscaped, Level
Foundation Slab
Sewer Septic Tank
Water Public
Architectural Style Ranch
Level or Stories One
Schools
Elementary Schools Mobile - Other
Middle Schools Mobile - Other
High Schools Mobile - Other
Others
Acceptable Financing Cash, Conventional, FHA, USDA Loan
Listing Terms Cash, Conventional, FHA, USDA Loan
Special Listing Condition Standard

Find out why customers are choosing LPT Realty to meet their real estate needs
Learn More About LPT Realty







