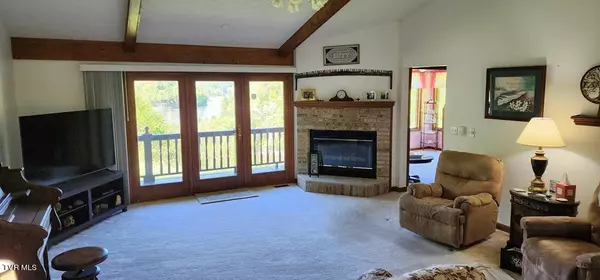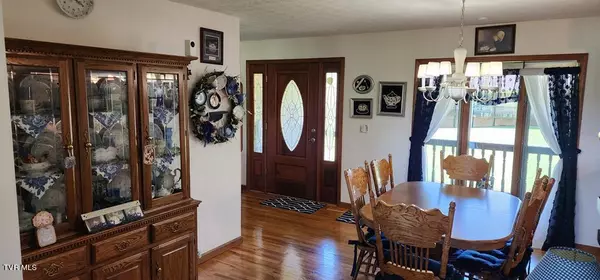
3 Beds
4 Baths
3,376 SqFt
3 Beds
4 Baths
3,376 SqFt
Key Details
Property Type Single Family Home
Sub Type Single Family Residence
Listing Status Active
Purchase Type For Sale
Square Footage 3,376 sqft
Price per Sqft $192
Subdivision Not In Subdivision
MLS Listing ID 9965440
Style Ranch
Bedrooms 3
Full Baths 3
Half Baths 1
HOA Y/N No
Total Fin. Sqft 3376
Originating Board Tennessee/Virginia Regional MLS
Year Built 1995
Lot Size 16.900 Acres
Acres 16.9
Property Description
Addendum: There is an abundance of cabinetry in the kitchen area, with Corian counters, dual wall ovens and cooktop replaced withing the last 2 years, Anderson Windows, Trane HP replaced within the last 5 years. The roof is approximately 15 years new, lower level flooring is the Lux Vinyl which was installed in 2023. You will love the bonus mega RV and/or Boat Garage with plenty of area for storage and a work shop. Live the Lake Life at South Holston Lake, Fishing and boating and near by Sportsman's Marina and the Public boat ramp within the same, 10-15 min to the town of Abingdon & I-81, Golfing, shopping, dining, enjoy the Virginia Creeper Trail, Cherokee National Forest, Mt. Rogers, White Top, Area Festivals and so many more exciting activities, less than 10 min to the Tennessee state lines. **Make your appointment today for your private viewing**.
Location
State VA
County Washington
Community Not In Subdivision
Area 16.9
Zoning A1
Direction I-81 North to Exit 17, right off ramp to the light make a right onto Cummings St 75 South towards South Holston lake, continue to Left on Green Springs Church Rd, follow and Cross Avens Bridge, go approx. 1mi to right on to Welcome Ln. **Agents please see private remarks.**
Rooms
Basement Block, Concrete, Finished, Heated, Interior Entry, Walk-Out Access
Interior
Interior Features Central Vacuum, Eat-in Kitchen, Entrance Foyer, Kitchen/Dining Combo, Open Floorplan, Solid Surface Counters, Walk-In Closet(s)
Heating Electric, Fireplace(s), Heat Pump, Electric
Cooling Heat Pump
Flooring Carpet, Ceramic Tile, Hardwood, Laminate
Fireplaces Number 2
Fireplaces Type Basement, Great Room
Equipment Intercom
Fireplace Yes
Window Features Insulated Windows
Appliance Cooktop, Dishwasher, Double Oven, Refrigerator
Heat Source Electric, Fireplace(s), Heat Pump
Laundry Electric Dryer Hookup, Washer Hookup
Exterior
Garage RV Access/Parking, Deeded, Driveway, Asphalt, Attached, Detached, Garage Door Opener
Garage Spaces 4.0
Utilities Available Cable Available
Amenities Available Landscaping
View Water, Mountain(s)
Roof Type Asphalt
Topography Cleared, Level, Mountainous, Sloped, Steep Slope, Wooded
Porch Back, Covered, Deck, Front Porch, Patio
Total Parking Spaces 4
Building
Entry Level One
Foundation Block
Sewer Septic Tank
Water Public
Architectural Style Ranch
Structure Type Brick,Vinyl Siding
New Construction No
Schools
Elementary Schools Watauga
Middle Schools E. B. Stanley
High Schools Abingdon
Others
Senior Community No
Tax ID 167 3 4 & 167 3 1
Acceptable Financing Cash, Conventional, FHA, VA Loan
Listing Terms Cash, Conventional, FHA, VA Loan

Find out why customers are choosing LPT Realty to meet their real estate needs
Learn More About LPT Realty







