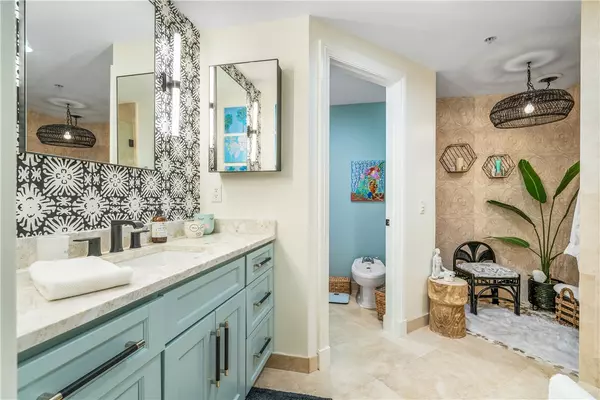GET MORE INFORMATION
$ 1,030,000
$ 1,060,000 2.8%
3 Beds
3 Baths
2,635 SqFt
$ 1,030,000
$ 1,060,000 2.8%
3 Beds
3 Baths
2,635 SqFt
Key Details
Sold Price $1,030,000
Property Type Condo
Sub Type Condo
Listing Status Sold
Purchase Type For Sale
Square Footage 2,635 sqft
Price per Sqft $390
Subdivision Altamira
MLS Listing ID 277567
Sold Date 12/16/24
Style Multi-Level
Bedrooms 3
Full Baths 3
HOA Fees $2,035
HOA Y/N No
Year Built 2003
Annual Tax Amount $13,319
Tax Year 2023
Property Description
Location
State FL
County St Lucie
Area Slc-East Of Ir
Zoning ,
Interior
Interior Features Closet Cabinetry, Crown Molding, High Ceilings, Kitchen Island, Pantry, Split Bedrooms
Heating Central, Electric
Cooling Central Air, Electric, 1 Unit
Flooring Tile
Furnishings Unfurnished
Fireplace No
Appliance Built-In Oven, Cooktop, Dryer, Dishwasher, Disposal, Microwave, Refrigerator, Wine Cooler, Washer
Laundry Laundry Tub, In Unit
Exterior
Exterior Feature Balcony
Parking Features Detached, Garage, Garage Door Opener
Garage Spaces 1.0
Garage Description 1.0
Pool Community, Free Form, Electric Heat, Heated, Other, Pool, Private
Community Features Billiard Room, Clubhouse, Elevator, Fitness, Library, Pool
Waterfront Description Beach Access
View Y/N Yes
Water Access Desc Public
View Ocean
Roof Type Other
Private Pool Yes
Building
Lot Description Other
Faces South
Story 13
Entry Level Three Or More
Sewer County Sewer
Water Public
Architectural Style Multi-Level
Level or Stories Three Or More
New Construction No
Others
HOA Name Elliott Merrill
HOA Fee Include Common Areas,HVAC,Insurance,Maintenance Grounds,Maintenance Structure,Parking,Pool(s),Recreation Facilities,Reserve Fund
Tax ID 142356500200004
Ownership Condo
Security Features Gated Community,Fire Sprinkler System,Smoke Detector(s)
Acceptable Financing Cash, New Loan
Listing Terms Cash, New Loan
Financing Cash
Pets Allowed Yes, Number Limit, Size Limit

Bought with NON MLS
Find out why customers are choosing LPT Realty to meet their real estate needs
Learn More About LPT Realty







