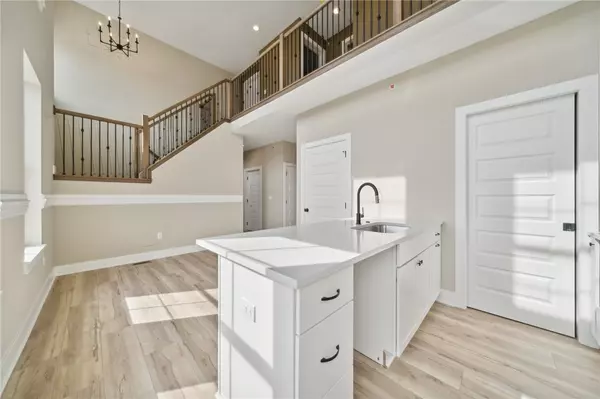
3 Beds
4 Baths
2,600 SqFt
3 Beds
4 Baths
2,600 SqFt
Key Details
Property Type Townhouse
Sub Type Townhouse
Listing Status Active
Purchase Type For Sale
Square Footage 2,600 sqft
Price per Sqft $269
Subdivision Siena At St. Clair
MLS Listing ID 1650406
Style French Provincial,Three Story
Bedrooms 3
Full Baths 3
Half Baths 1
HOA Fees $277/mo
Originating Board WESTPENN
Year Built 2024
Annual Tax Amount $780
Lot Size 2,269 Sqft
Acres 0.0521
Lot Dimensions 28x81
Property Description
Location
State PA
County Allegheny-south
Area Upper St. Clair
Rooms
Basement Finished, Walk-Out Access
Interior
Interior Features Elevator, Pantry
Heating Forced Air, Gas
Cooling Central Air
Flooring Ceramic Tile, Other, Carpet
Window Features Multi Pane,Screens
Appliance Some Gas Appliances, Dishwasher, Disposal, Microwave, Refrigerator, Stove
Exterior
Garage Built In, Garage Door Opener
Pool None
Community Features Public Transportation
Roof Type Asphalt
Total Parking Spaces 2
Building
Story 3
Sewer Public Sewer
Water Public
Structure Type Brick,Frame
New Construction Yes
Schools
Elementary Schools Upper St Clair
Middle Schools Upper St Clair
High Schools Upper St Clair
School District Upper St Clair, Upper St Clair, Upper St Clair


Find out why customers are choosing LPT Realty to meet their real estate needs
Learn More About LPT Realty







