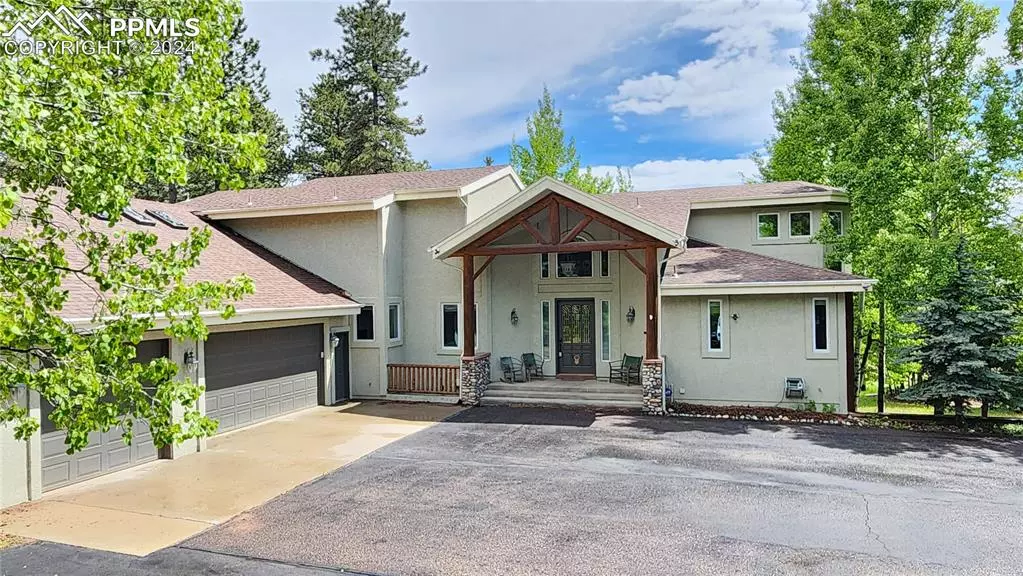
5 Beds
6 Baths
6,644 SqFt
5 Beds
6 Baths
6,644 SqFt
Key Details
Property Type Single Family Home
Sub Type Single Family
Listing Status Active
Purchase Type For Sale
Square Footage 6,644 sqft
Price per Sqft $195
MLS Listing ID 6682531
Style 2 Story
Bedrooms 5
Full Baths 3
Half Baths 2
Three Quarter Bath 1
Construction Status Existing Home
HOA Y/N No
Year Built 1996
Annual Tax Amount $5,375
Tax Year 2023
Lot Size 0.760 Acres
Property Description
Location
State CO
County Teller
Area Morning Sun Solar Community
Interior
Interior Features 5-Pc Bath, 6-Panel Doors, Great Room, Vaulted Ceilings
Cooling Ceiling Fan(s)
Flooring Carpet, Ceramic Tile, Wood
Fireplaces Number 1
Fireplaces Type Gas, Main Level, Masonry, Three, Upper Level
Laundry Electric Hook-up, Gas Hook-up, Main
Exterior
Parking Features Attached
Garage Spaces 3.0
Fence None
Community Features Parks or Open Space
Utilities Available Cable Available, Electricity Connected, Natural Gas Connected, Telephone
Roof Type Composite Shingle
Building
Lot Description Level, Mountain View, View of Pikes Peak
Foundation Full Basement, Walk Out
Water Municipal
Level or Stories 2 Story
Finished Basement 95
Structure Type Frame
Construction Status Existing Home
Schools
School District Woodland Park Re2
Others
Miscellaneous Auto Sprinkler System,Breakfast Bar,High Speed Internet Avail.,Kitchen Pantry,Security System,Wet Bar,Window Coverings
Special Listing Condition Not Applicable


Find out why customers are choosing LPT Realty to meet their real estate needs
Learn More About LPT Realty







