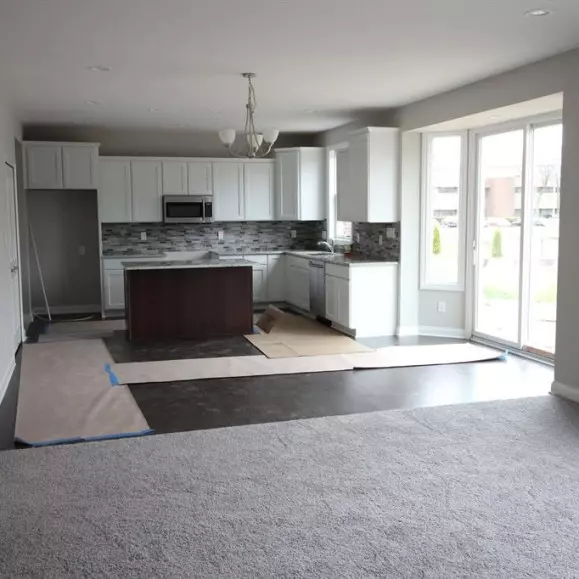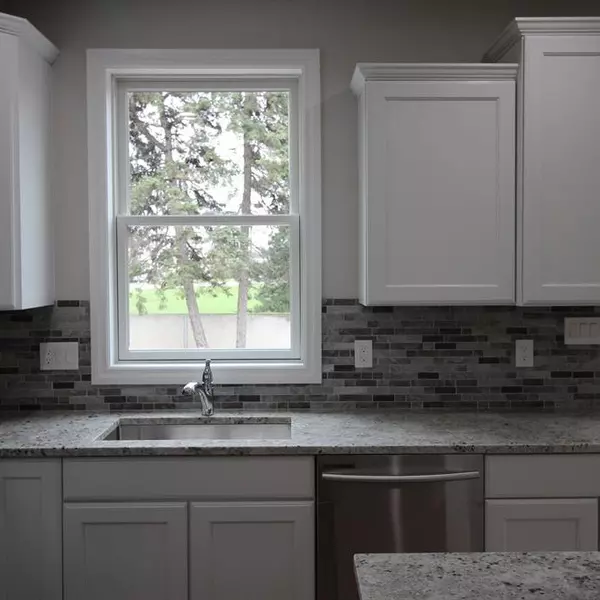
3 Beds
3 Baths
1,009 SqFt
3 Beds
3 Baths
1,009 SqFt
Key Details
Property Type Single Family Home
Sub Type Single Family Residence
Listing Status Active
Purchase Type For Sale
Square Footage 1,009 sqft
Price per Sqft $587
Municipality Farmington Hills
MLS Listing ID 24019017
Style Colonial
Bedrooms 3
Full Baths 2
Half Baths 1
Originating Board Michigan Regional Information Center (MichRIC)
Year Built 2024
Lot Size 10,019 Sqft
Acres 0.23
Lot Dimensions 65x131x65x131
Property Description
Location
State MI
County Oakland
Area Oakland County - 70
Direction South of Nine Mile Rd and West Farmington
Rooms
Basement Full
Interior
Interior Features Attic Fan
Heating Forced Air
Cooling Central Air
Fireplaces Number 1
Fireplaces Type Gas Log
Fireplace true
Appliance Disposal, Dishwasher, Microwave
Laundry Gas Dryer Hookup, Laundry Room, Upper Level, Washer Hookup
Exterior
Exterior Feature Porch(es)
Parking Features Attached
Garage Spaces 2.0
View Y/N No
Street Surface Paved
Garage Yes
Building
Story 2
Sewer Public Sewer
Water Public
Architectural Style Colonial
Structure Type Brick,Vinyl Siding
New Construction Yes
Schools
School District Farmington
Others
Acceptable Financing Cash, Conventional
Listing Terms Cash, Conventional

Find out why customers are choosing LPT Realty to meet their real estate needs
Learn More About LPT Realty







