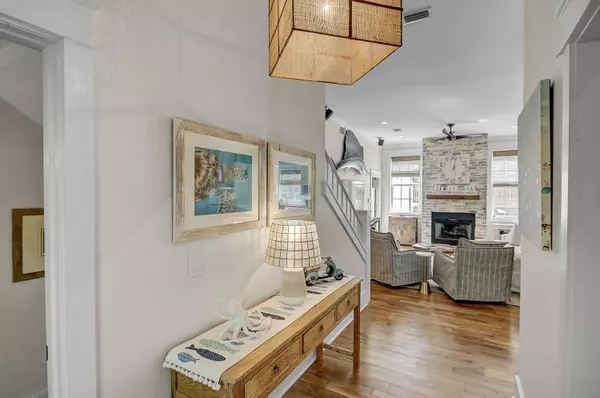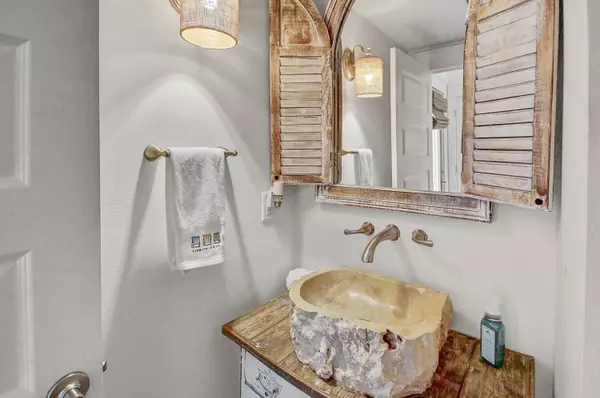
4 Beds
3 Baths
2,050 SqFt
4 Beds
3 Baths
2,050 SqFt
Key Details
Property Type Single Family Home
Sub Type Beach House
Listing Status Active
Purchase Type For Sale
Square Footage 2,050 sqft
Price per Sqft $973
Subdivision Rolling Dunes Estates
MLS Listing ID 947738
Bedrooms 4
Full Baths 2
Half Baths 1
Construction Status Construction Complete
HOA Y/N No
Year Built 2015
Annual Tax Amount $15,254
Tax Year 2023
Lot Size 0.500 Acres
Acres 0.5
Property Description
Location
State FL
County Walton
Area 17 - 30A West
Zoning Resid Single Family
Interior
Interior Features Breakfast Bar, Ceiling Crwn Molding, Fireplace, Fireplace Gas, Floor Hardwood, Floor Tile, Floor WW Carpet, Furnished - All, Hallway Bunk Beds, Kitchen Island, Lighting Recessed, Lighting Track, Newly Painted, Owner's Closet, Pantry, Pull Down Stairs, Shelving, Walls Wainscoting, Washer/Dryer Hookup, Wet Bar, Window Treatment All, Woodwork Painted
Appliance Auto Garage Door Opn, Dishwasher, Disposal, Dryer, Fire Alarm/Sprinkler, Ice Machine, Microwave, Oven Double, Oven Self Cleaning, Range Hood, Refrigerator, Refrigerator W/IceMk, Smoke Detector, Stove/Oven Electric, Stove/Oven Gas, Washer
Exterior
Exterior Feature BBQ Pit/Grill, Fenced Back Yard, Fenced Privacy, Patio Open, Pool - Enclosed, Pool - Gunite Concrt, Pool - Heated, Pool - In-Ground, Porch, Porch Open, Porch Screened, Rain Gutter, Shower
Parking Features Covered, Detached, Garage Detached, Golf Cart Covered, Oversized
Garage Spaces 2.0
Pool Private
Utilities Available Community Sewer, Electric, Gas - Natural, Public Sewer, Public Water, TV Cable
Private Pool Yes
Building
Lot Description Cleared, Survey Available, Within 1/2 Mile to Water, Wooded
Story 2.0
Structure Type Concrete,Foundation On Piling,Masonite,Roof Metal,Trim Wood
Construction Status Construction Complete
Schools
Elementary Schools Dune Lakes
Others
Energy Description AC - 2 or More,AC - Central Elect,AC - High Efficiency,Ceiling Fans,Heat - Two or More,Heat Cntrl Gas,Ridge Vent,Roof Vent,Storm Doors,Water Heater - Gas
Financing Conventional,FHA,VA

Find out why customers are choosing LPT Realty to meet their real estate needs
Learn More About LPT Realty







