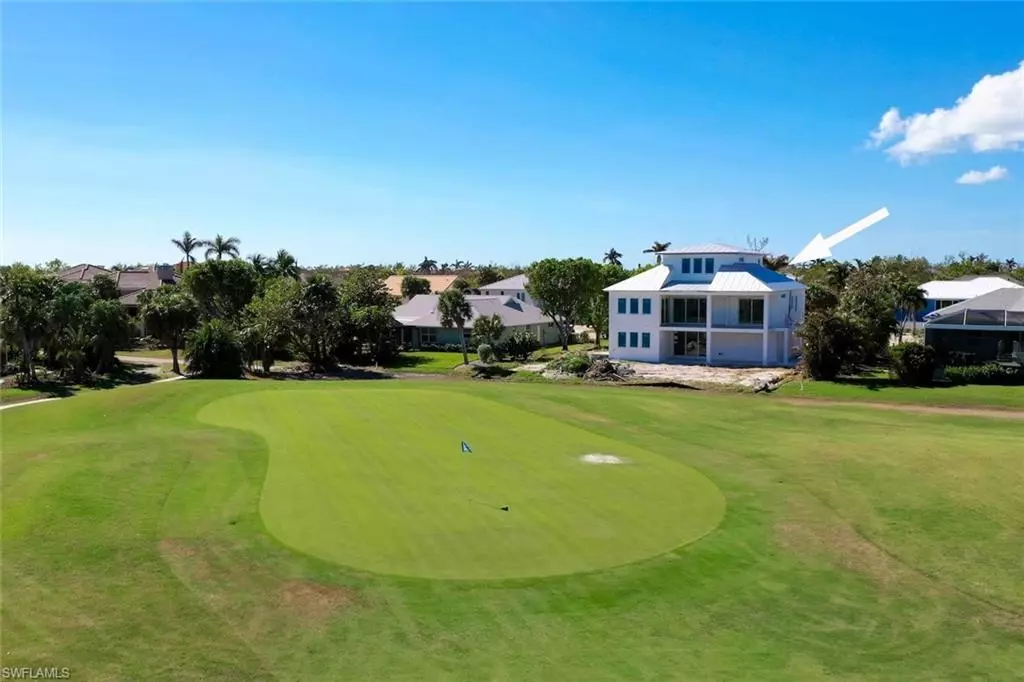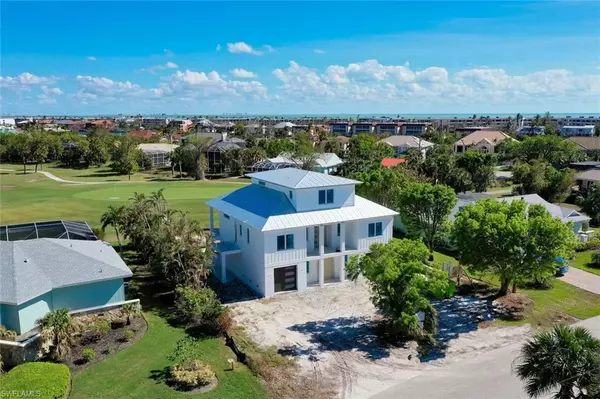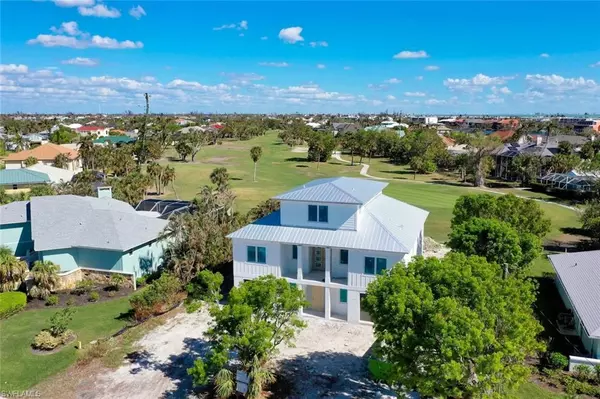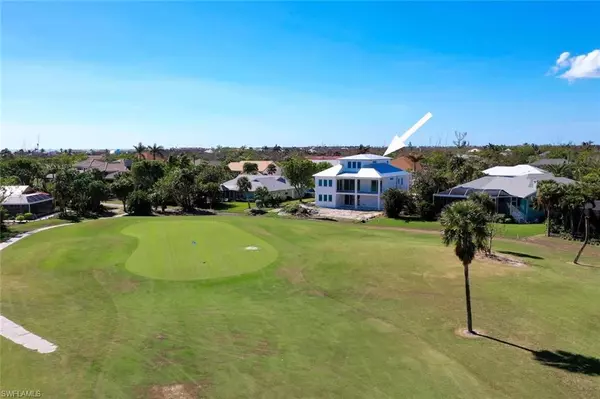
4 Beds
4 Baths
2,428 SqFt
4 Beds
4 Baths
2,428 SqFt
Key Details
Property Type Multi-Family, Single Family Home
Sub Type Multi-Story Home,Single Family Residence
Listing Status Active
Purchase Type For Sale
Square Footage 2,428 sqft
Price per Sqft $1,025
Subdivision Beachview Country Club Estates
MLS Listing ID 224028524
Bedrooms 4
Full Baths 3
Half Baths 1
HOA Y/N Yes
Originating Board Florida Gulf Coast
Year Built 2024
Annual Tax Amount $4,879
Tax Year 2023
Lot Size 9,801 Sqft
Acres 0.225
Property Description
Location
State FL
County Lee
Area Beachview Country Club Estates
Rooms
Dining Room Dining - Living
Kitchen Island, Walk-In Pantry
Interior
Interior Features Foyer, French Doors, Pantry, Smoke Detectors, Walk-In Closet(s)
Heating Central Electric, Heat Pump
Flooring Wood
Equipment Auto Garage Door, Cooktop - Gas, Dishwasher, Disposal, Dryer, Microwave, Range, Refrigerator, Tankless Water Heater, Washer
Furnishings Furnished
Fireplace No
Appliance Gas Cooktop, Dishwasher, Disposal, Dryer, Microwave, Range, Refrigerator, Tankless Water Heater, Washer
Heat Source Central Electric, Heat Pump
Exterior
Exterior Feature Screened Lanai/Porch, Outdoor Kitchen, Storage
Parking Features Under Bldg Closed, Attached
Garage Spaces 2.0
Pool Below Ground
Community Features Golf, Restaurant, Tennis Court(s)
Amenities Available Beach Access, Golf Course, Restaurant, Tennis Court(s)
Waterfront Description None
View Y/N Yes
View Golf Course
Roof Type Metal
Street Surface Paved
Total Parking Spaces 2
Garage Yes
Private Pool Yes
Building
Lot Description Golf Course, Regular
Story 3
Water Central
Architectural Style Florida, Multi-Story Home, Single Family
Level or Stories 3
Structure Type ICFs (Insulated Concrete Forms),Poured Concrete,Stucco
New Construction Yes
Schools
Elementary Schools The Sanibel School
Middle Schools The Sanibel School
High Schools School Choice
Others
Pets Allowed Yes
Senior Community No
Tax ID 25-46-22-T3-0120A.0950
Ownership Single Family
Security Features Smoke Detector(s)


Find out why customers are choosing LPT Realty to meet their real estate needs
Learn More About LPT Realty







