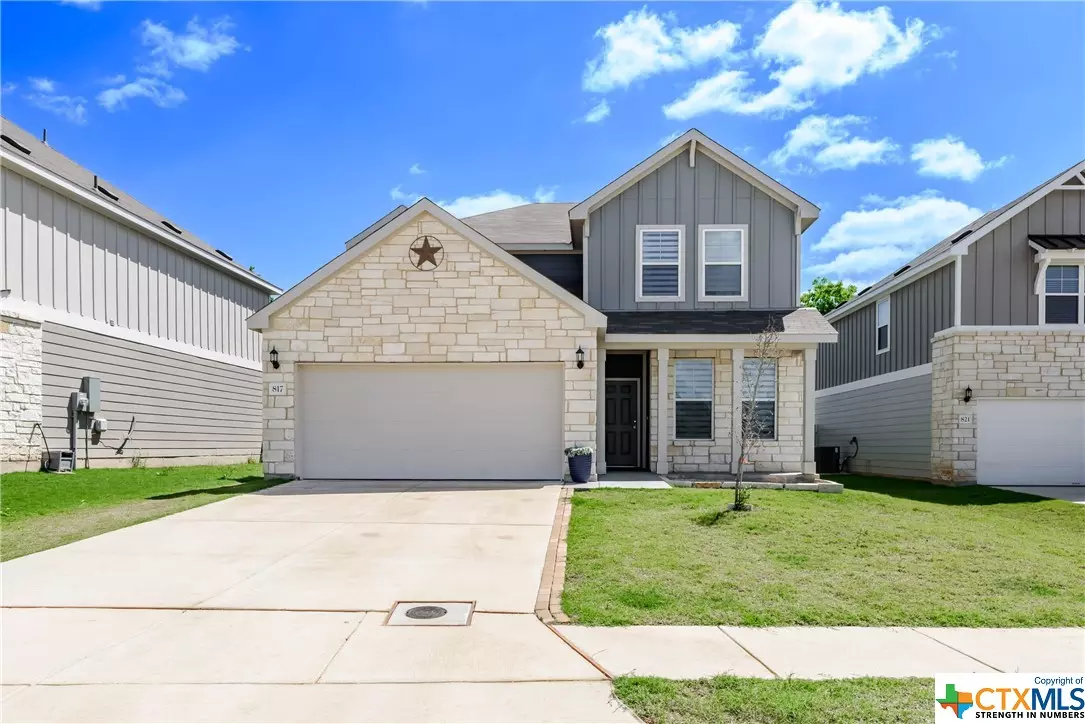4 Beds
3 Baths
2,601 SqFt
4 Beds
3 Baths
2,601 SqFt
Key Details
Property Type Single Family Home
Sub Type Single Family Residence
Listing Status Active
Purchase Type For Sale
Square Footage 2,601 sqft
Price per Sqft $132
Subdivision B&B Road Tr Sub Un 1
MLS Listing ID 540500
Style Contemporary/Modern,Traditional
Bedrooms 4
Full Baths 3
Construction Status Resale
HOA Fees $100/qua
HOA Y/N Yes
Year Built 2022
Lot Size 5,662 Sqft
Acres 0.13
Property Description
Location
State TX
County Guadalupe
Interior
Interior Features Ceiling Fan(s), Chandelier, Double Vanity, Entrance Foyer, Game Room, High Ceilings, Home Office, Multiple Living Areas, Open Floorplan, Storage, Shower Only, Separate Shower, Upper Level Primary, Walk-In Closet(s), Window Treatments, Breakfast Bar, Breakfast Area, Custom Cabinets, Eat-in Kitchen, Granite Counters, Kitchen Island
Heating Electric, Fireplace(s)
Cooling Central Air, Electric
Flooring Carpet, Laminate, Tile
Fireplaces Type Dining Room, Electric, Fireplace Screen
Fireplace Yes
Appliance Double Oven, Dryer, Dishwasher, Electric Cooktop, Electric Water Heater, Disposal, Plumbed For Ice Maker, Range Hood, Water Softener Owned, Vented Exhaust Fan, Washer, Some Electric Appliances, Built-In Oven, Cooktop
Laundry Washer Hookup, Electric Dryer Hookup, Inside, Laundry in Utility Room, Laundry Room, Upper Level
Exterior
Exterior Feature Balcony, Covered Patio, Private Yard
Parking Features Attached, Garage Faces Front, Garage
Garage Spaces 2.0
Garage Description 2.0
Fence Back Yard, Full
Pool None
Community Features None, Curbs, Street Lights
Utilities Available Cable Available, High Speed Internet Available, Trash Collection Public
View Y/N No
Water Access Desc Public
View None
Roof Type Composition,Shingle
Porch Balcony, Covered, Patio
Building
Story 2
Entry Level Two
Foundation Slab
Sewer Public Sewer
Water Public
Architectural Style Contemporary/Modern, Traditional
Level or Stories Two
Construction Status Resale
Schools
School District Seguin Isd
Others
HOA Name Alamo Mgmt Group
Tax ID 181858
Acceptable Financing Assumable, Cash, Conventional, FHA, VA Loan
Listing Terms Assumable, Cash, Conventional, FHA, VA Loan

Find out why customers are choosing LPT Realty to meet their real estate needs
Learn More About LPT Realty







