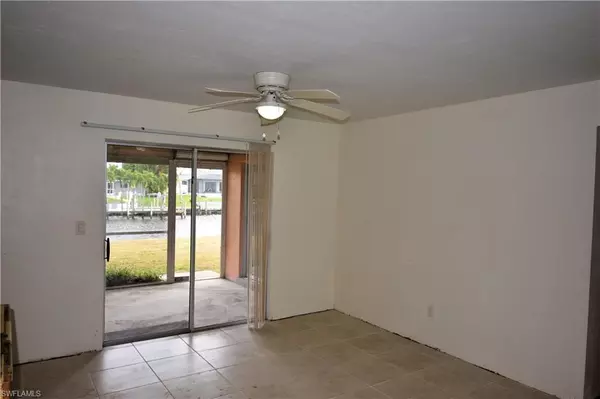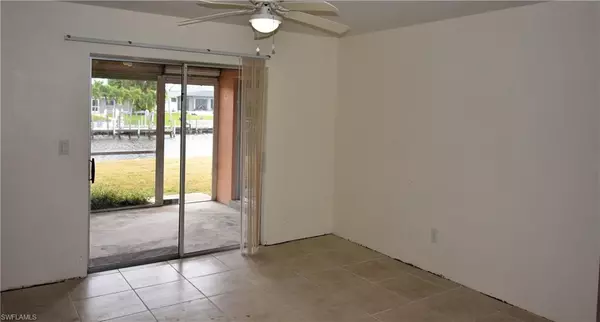3 Beds
2 Baths
1,336 SqFt
3 Beds
2 Baths
1,336 SqFt
Key Details
Property Type Single Family Home
Sub Type Single Family Residence
Listing Status Active
Purchase Type For Sale
Square Footage 1,336 sqft
Price per Sqft $295
Subdivision Cape Coral
MLS Listing ID 224014900
Bedrooms 3
Full Baths 2
Originating Board Florida Gulf Coast
Year Built 1977
Annual Tax Amount $5,360
Tax Year 2023
Lot Size 10,018 Sqft
Acres 0.23
Property Description
Mature neighborhood located in a great area of Cape Coral! Convenient to dining , shopping and medical facilities.
Location
State FL
County Lee
Area Cc14 - Cape Coral Unit 16, 18, 22-
Zoning R1-W
Rooms
Dining Room Eat-in Kitchen
Interior
Heating Central Electric
Cooling Ceiling Fan(s), Central Electric
Flooring Other, Tile
Window Features Single Hung,Shutters - Manual
Laundry Washer/Dryer Hookup
Exterior
Exterior Feature Boat Lift, Composite Dock, Concrete Dock, Room for Pool
Garage Spaces 1.0
Community Features None, Boating, No Subdivision, Non-Gated
Utilities Available Cable Available
Waterfront Description Canal Front
View Y/N No
View Canal
Roof Type Shingle
Street Surface Paved
Porch Screened Lanai/Porch
Garage Yes
Private Pool No
Building
Lot Description Regular
Story 1
Sewer Assessment Paid, Central
Water Assessment Paid, Central
Level or Stories 1 Story/Ranch
Structure Type Concrete Block,Stucco
New Construction No
Others
HOA Fee Include None
Tax ID 20-44-24-C3-01270.0660
Ownership Single Family
Acceptable Financing Buyer Finance/Cash
Listing Terms Buyer Finance/Cash
Find out why customers are choosing LPT Realty to meet their real estate needs
Learn More About LPT Realty







