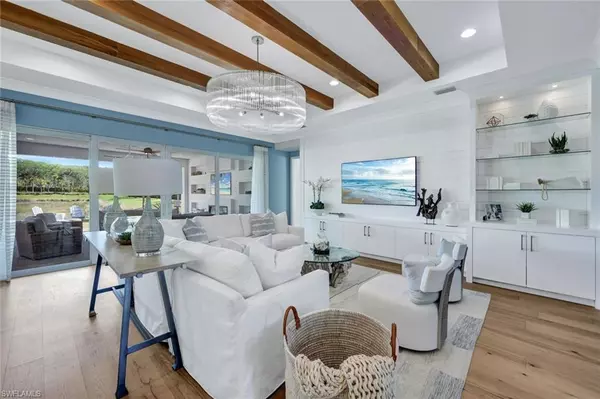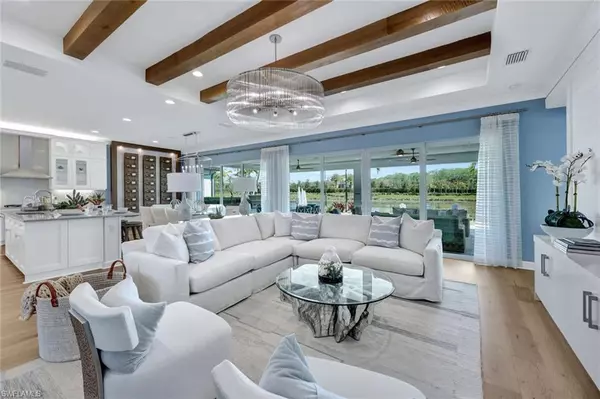
4 Beds
5 Baths
3,176 SqFt
4 Beds
5 Baths
3,176 SqFt
Key Details
Property Type Single Family Home
Sub Type Single Family Residence
Listing Status Pending
Purchase Type For Sale
Square Footage 3,176 sqft
Price per Sqft $661
Subdivision Valencia Trails
MLS Listing ID 224017311
Bedrooms 4
Full Baths 4
Half Baths 1
HOA Fees $1,440/qua
HOA Y/N Yes
Originating Board Naples
Year Built 2020
Annual Tax Amount $8,343
Tax Year 2023
Lot Size 10,018 Sqft
Acres 0.23
Property Description
Location
State FL
County Collier
Area Na31 - E/O Collier Blvd N/O Vanderbilt
Direction I-75 Exit 111. East on Immokalee Road about 6.4 miles. Turn right into Valencia Trails on Majestic Trails Blvd. Take first right after the gate and proceed to the sales center for access to this home on Model Row.
Rooms
Primary Bedroom Level Master BR Ground
Master Bedroom Master BR Ground
Dining Room Breakfast Bar, Eat-in Kitchen
Kitchen Kitchen Island, Pantry
Interior
Interior Features Split Bedrooms, Great Room, Den - Study, Guest Bath, Guest Room, Built-In Cabinets, Wired for Data, Closet Cabinets, Coffered Ceiling(s), Entrance Foyer, Pantry, Walk-In Closet(s)
Heating Central Electric
Cooling Ceiling Fan(s), Central Electric
Flooring Carpet, Wood
Fireplaces Type Outside
Fireplace Yes
Window Features Impact Resistant,Single Hung,Impact Resistant Windows,Window Coverings
Appliance Gas Cooktop, Dishwasher, Disposal, Dryer, Microwave, Refrigerator/Icemaker, Self Cleaning Oven, Wall Oven, Washer, Wine Cooler
Laundry Inside
Exterior
Exterior Feature Outdoor Kitchen, Sprinkler Auto
Garage Spaces 3.0
Community Features Beauty Salon, Bike And Jog Path, Billiards, Bocce Court, Clubhouse, Pool, Community Room, Community Spa/Hot tub, Dog Park, Fitness Center, Full Service Spa, Hobby Room, Internet Access, Pickleball, Restaurant, Sidewalks, Street Lights, Tennis Court(s), Gated
Utilities Available Underground Utilities, Natural Gas Connected, Cable Available, Natural Gas Available
Waterfront Description Lake Front
View Y/N No
View Lake
Roof Type Tile
Street Surface Paved
Porch Open Porch/Lanai
Garage Yes
Private Pool No
Building
Lot Description Regular
Faces I-75 Exit 111. East on Immokalee Road about 6.4 miles. Turn right into Valencia Trails on Majestic Trails Blvd. Take first right after the gate and proceed to the sales center for access to this home on Model Row.
Story 1
Sewer Central
Water Central
Level or Stories 1 Story/Ranch
Structure Type Concrete Block,Stucco
New Construction Yes
Others
HOA Fee Include Irrigation Water,Maintenance Grounds,Manager,Pest Control Exterior,Rec Facilities,Security
Senior Community Yes
Tax ID 24745003461
Ownership Single Family
Security Features Security System,Smoke Detectors
Acceptable Financing Buyer Finance/Cash
Listing Terms Buyer Finance/Cash

Find out why customers are choosing LPT Realty to meet their real estate needs
Learn More About LPT Realty







