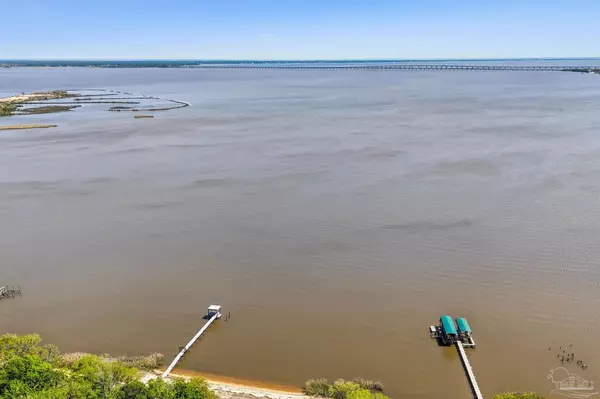
5 Beds
5.5 Baths
3,834 SqFt
5 Beds
5.5 Baths
3,834 SqFt
Key Details
Property Type Single Family Home
Sub Type Single Family Residence
Listing Status Active
Purchase Type For Sale
Square Footage 3,834 sqft
Price per Sqft $339
MLS Listing ID 642948
Style Contemporary
Bedrooms 5
Full Baths 5
Half Baths 1
HOA Y/N No
Originating Board Pensacola MLS
Year Built 1991
Lot Size 0.530 Acres
Acres 0.5304
Lot Dimensions 100 x 267.72 x 126 x 191.3
Property Description
Location
State FL
County Escambia
Zoning Res Single
Rooms
Basement Finished
Dining Room Breakfast Bar, Eat-in Kitchen, Formal Dining Room
Kitchen Not Updated, Granite Counters, Kitchen Island, Pantry
Interior
Interior Features Storage, Baseboards, Bookcases, Ceiling Fan(s), Crown Molding, Elevator, High Ceilings, In-Law Floorplan, Recessed Lighting, Vaulted Ceiling(s), Walk-In Closet(s), Smart Thermostat, Guest Room/In Law Suite, Office/Study
Heating Multi Units, Heat Pump, Central, Fireplace(s)
Cooling Multi Units, Heat Pump, Central Air, Ceiling Fan(s)
Flooring Hardwood, Concrete, Tile, Travertine
Fireplaces Type Master Bedroom
Fireplace true
Appliance Water Heater, Electric Water Heater, Dishwasher, Disposal, Microwave, Refrigerator
Exterior
Exterior Feature Rain Gutters
Parking Features 2 Car Garage, Front Entrance, Oversized
Garage Spaces 2.0
Fence Back Yard
Pool None
Community Features Pier, Waterfront Deed Access
Utilities Available Cable Available, Underground Utilities
Waterfront Description Bay,Waterfront,Deed Access,Natural
View Y/N Yes
View Bay
Roof Type Shingle,Gable
Total Parking Spaces 2
Garage Yes
Building
Faces From Langley Ave head East towards Scenic Hwy 90. Turn left onto Scenic Hwy then head East on Scenic Hwy for approximately 5 miles. Turn Right onto Noriega Dr then travel along to Noriega Lane turning Right onto Noriega Lane. 10196 Noriega Lane is the last home on the left before you run into the Bay!
Story 3
Water Public
Structure Type Block,Frame
New Construction No
Others
HOA Fee Include None
Tax ID 021S292000156001
Security Features Security System,Smoke Detector(s)
Special Listing Condition As Is
Pets Allowed Yes

Find out why customers are choosing LPT Realty to meet their real estate needs
Learn More About LPT Realty







