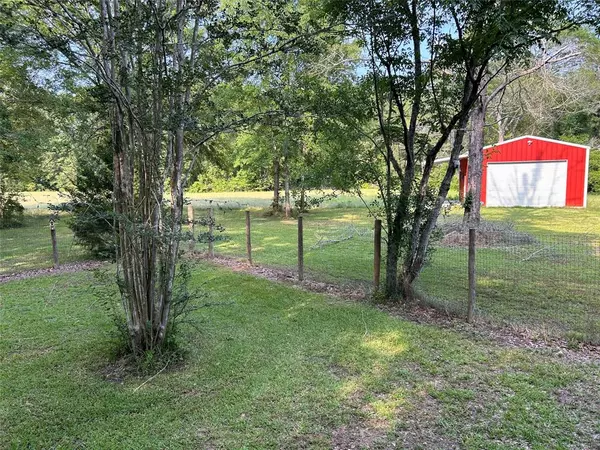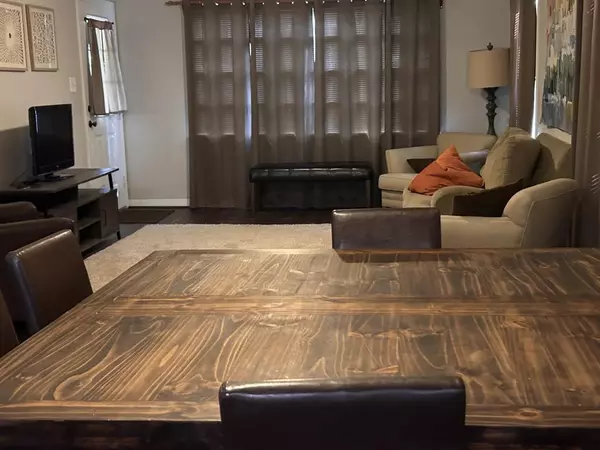3 Beds
1.1 Baths
1,179 SqFt
3 Beds
1.1 Baths
1,179 SqFt
Key Details
Property Type Single Family Home
Sub Type Free Standing
Listing Status Active
Purchase Type For Sale
Square Footage 1,179 sqft
Price per Sqft $508
Subdivision A.J. Youngblood
MLS Listing ID 34411172
Style Ranch
Bedrooms 3
Full Baths 1
Half Baths 1
Year Built 1940
Annual Tax Amount $1,879
Tax Year 2022
Lot Size 67.983 Acres
Acres 67.983
Property Description
Home has many recent upgrades such as: electrical wiring and recent plumbing, fixtures and tankless water heater, recent central air and heat, septic improvements, recent flooring, recent interior paint, some fencing on highway 190 and at rear of home , recent shower, tubs, and accessories, installed shelves in bath, installed butcher block countertops with built in cooktop with exhaust fan with light above, recent lights and ceiling fans. Has great porches on front and rear of home for the family get together and cook outs , and has community water from Holly Springs and only 7 miles from downtown Jasper. The second small home at the rear of the property needs major remodel job , but it could be used for living with some work.
Location
State TX
County Jasper
Rooms
Other Rooms Breakfast Room, Den, Kitchen/Dining Combo, Utility Room in House
Master Bathroom Primary Bath: Tub/Shower Combo, Secondary Bath(s): Separate Shower
Den/Bedroom Plus 3
Kitchen Kitchen open to Family Room
Interior
Interior Features Fire/Smoke Alarm, Window Coverings
Heating Central Electric
Cooling Central Electric
Flooring Wood
Exterior
Parking Features Detached Garage
Garage Spaces 2.0
Improvements Barn
Accessibility Driveway Gate
Private Pool No
Building
Lot Description Wooded
Faces South
Story 1
Foundation Block & Beam
Lot Size Range 50 or more Acres
Sewer Septic Tank
New Construction No
Schools
Elementary Schools Parnell Elementary School
Middle Schools Jasper Junior High School
High Schools Jasper High School (Jasper)
School District 149 - Jasper
Others
Senior Community No
Restrictions Horses Allowed,Mobile Home Allowed,No Restrictions
Tax ID 000547008600
Energy Description Digital Program Thermostat
Acceptable Financing Cash Sale, Conventional
Tax Rate 1.7203
Disclosures Sellers Disclosure
Listing Terms Cash Sale, Conventional
Financing Cash Sale,Conventional
Special Listing Condition Sellers Disclosure

Find out why customers are choosing LPT Realty to meet their real estate needs
Learn More About LPT Realty







