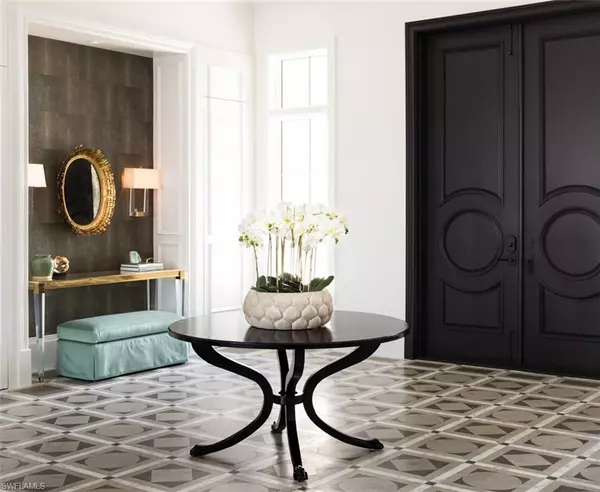6 Beds
9 Baths
10,442 SqFt
6 Beds
9 Baths
10,442 SqFt
Key Details
Property Type Single Family Home
Sub Type 2 Story,Single Family Residence
Listing Status Active
Purchase Type For Sale
Square Footage 10,442 sqft
Price per Sqft $1,240
Subdivision Firenze
MLS Listing ID 224026664
Bedrooms 6
Full Baths 6
Half Baths 3
HOA Y/N Yes
Originating Board Naples
Year Built 2016
Annual Tax Amount $92,546
Tax Year 2023
Lot Size 1.200 Acres
Acres 1.2
Property Description
Location
State FL
County Collier
Area Talis Park
Rooms
Bedroom Description First Floor Bedroom,Master BR Ground,Master BR Sitting Area
Dining Room Breakfast Room, Eat-in Kitchen, Formal
Kitchen Gas Available, Island, Pantry, Walk-In Pantry
Interior
Interior Features Bar, Built-In Cabinets, Closet Cabinets, Coffered Ceiling(s), Custom Mirrors, Fireplace, Foyer, Laundry Tub, Pantry, Smoke Detectors, Wired for Sound, Tray Ceiling(s), Volume Ceiling, Walk-In Closet(s), Wet Bar, Window Coverings
Heating Central Electric
Flooring Carpet, Marble, Tile, Wood
Equipment Cooktop - Gas, Double Oven, Dryer, Freezer, Generator, Grill - Gas, Home Automation, Ice Maker - Stand Alone, Microwave, Refrigerator, Safe, Security System, Smoke Detector, Tankless Water Heater, Wall Oven, Washer, Wine Cooler
Furnishings Negotiable
Fireplace Yes
Window Features Window Coverings
Appliance Gas Cooktop, Double Oven, Dryer, Freezer, Grill - Gas, Ice Maker - Stand Alone, Microwave, Refrigerator, Safe, Tankless Water Heater, Wall Oven, Washer, Wine Cooler
Heat Source Central Electric
Exterior
Exterior Feature Balcony, Open Porch/Lanai, Built In Grill, Outdoor Kitchen
Parking Features Circular Driveway, Driveway Paved, Golf Cart, Guest, Attached
Garage Spaces 5.0
Fence Fenced
Pool Community, Below Ground, Concrete, Custom Upgrades
Community Features Clubhouse, Pool, Fitness Center, Golf, Putting Green, Restaurant, Sidewalks, Street Lights, Tennis Court(s), Gated
Amenities Available Bike And Jog Path, Bocce Court, Clubhouse, Pool, Concierge, Fitness Center, Full Service Spa, Golf Course, Internet Access, Pickleball, Private Membership, Putting Green, Restaurant, Shuffleboard Court, Sidewalk, Streetlight, Tennis Court(s)
Waterfront Description Lake
View Y/N Yes
View Golf Course, Lake
Roof Type Tile
Street Surface Paved
Porch Patio
Total Parking Spaces 5
Garage Yes
Private Pool Yes
Building
Lot Description Cul-De-Sac, Golf Course, Oversize
Building Description Concrete Block,Stucco, DSL/Cable Available
Story 2
Water Assessment Paid
Architectural Style Two Story, Traditional, Single Family
Level or Stories 2
Structure Type Concrete Block,Stucco
New Construction No
Schools
Elementary Schools Veterans Memorial Elementary
Middle Schools North Naples Middle School
High Schools Aubrey Rogers High School
Others
Pets Allowed Yes
Senior Community No
Tax ID 78534003563
Ownership Single Family
Security Features Security System,Smoke Detector(s),Gated Community

Find out why customers are choosing LPT Realty to meet their real estate needs
Learn More About LPT Realty







