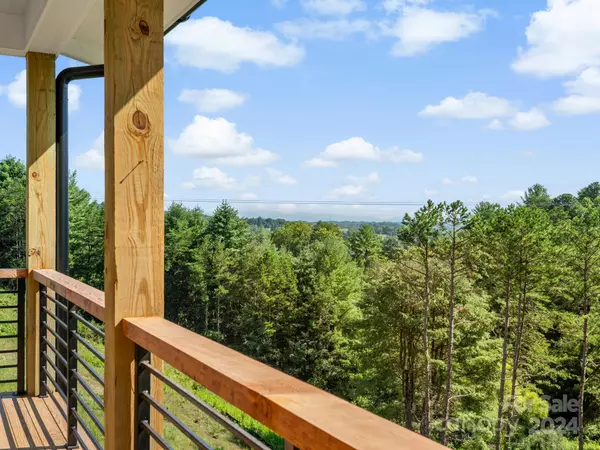
4 Beds
4 Baths
3,176 SqFt
4 Beds
4 Baths
3,176 SqFt
Key Details
Property Type Single Family Home
Sub Type Single Family Residence
Listing Status Active
Purchase Type For Sale
Square Footage 3,176 sqft
Price per Sqft $409
Subdivision Olivette
MLS Listing ID 4119669
Style Arts and Crafts
Bedrooms 4
Full Baths 3
Half Baths 1
Construction Status Under Construction
HOA Fees $2,450/ann
HOA Y/N 1
Abv Grd Liv Area 1,964
Year Built 2024
Lot Size 9,147 Sqft
Acres 0.21
Property Description
Location
State NC
County Buncombe
Zoning Res
Body of Water French broad River
Rooms
Basement Daylight, Finished, Interior Entry, Storage Space, Walk-Out Access, Walk-Up Access
Main Level Bedrooms 1
Interior
Interior Features Pantry, Storage, Walk-In Closet(s), Walk-In Pantry
Heating Geothermal
Cooling Geothermal
Flooring Tile, Wood
Fireplace false
Appliance Dishwasher, Disposal, Electric Range, Exhaust Fan, Microwave, Refrigerator
Exterior
Community Features Dog Park, Game Court, Picnic Area, Playground, Recreation Area, Street Lights, Walking Trails
Utilities Available Electricity Connected, Fiber Optics, Underground Utilities
Waterfront Description Covered structure
View Mountain(s)
Roof Type Metal
Garage false
Building
Lot Description Green Area, Views
Dwelling Type Site Built
Foundation Basement
Builder Name McCourry Builders
Sewer Public Sewer
Water City
Architectural Style Arts and Crafts
Level or Stories Two
Structure Type Hardboard Siding
New Construction true
Construction Status Under Construction
Schools
Elementary Schools Woodfin/Eblen
Middle Schools Clyde A Erwin
High Schools Clyde A Erwin
Others
HOA Name Community Association Management
Senior Community false
Restrictions Architectural Review,Livestock Restriction,Manufactured Home Not Allowed,Square Feet
Acceptable Financing Cash, Conventional, Owner Financing
Listing Terms Cash, Conventional, Owner Financing
Special Listing Condition None

Find out why customers are choosing LPT Realty to meet their real estate needs
Learn More About LPT Realty







