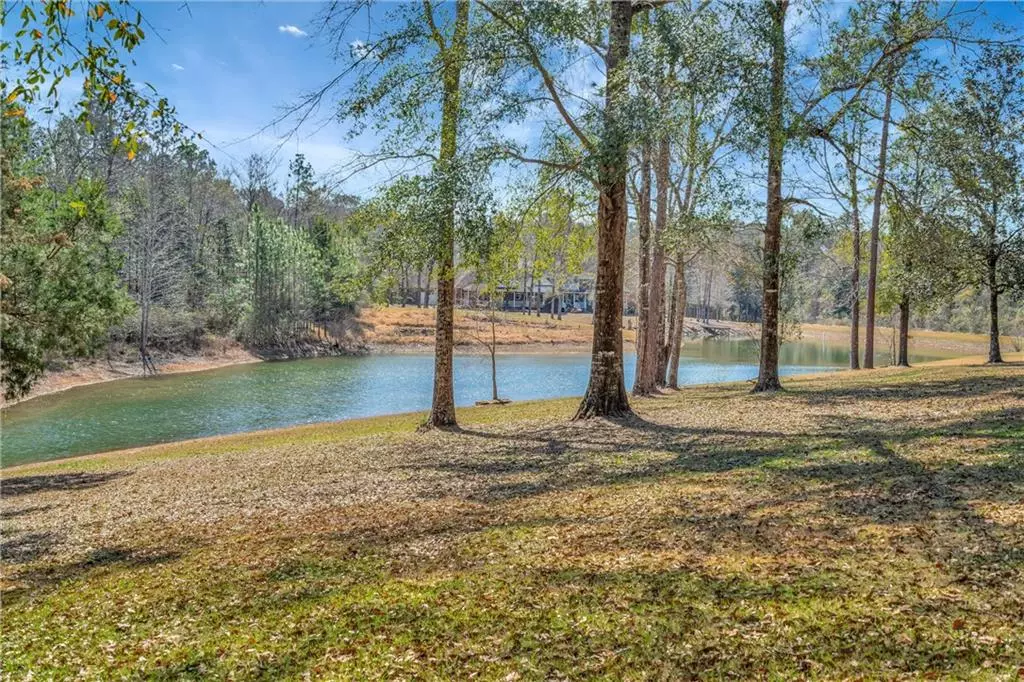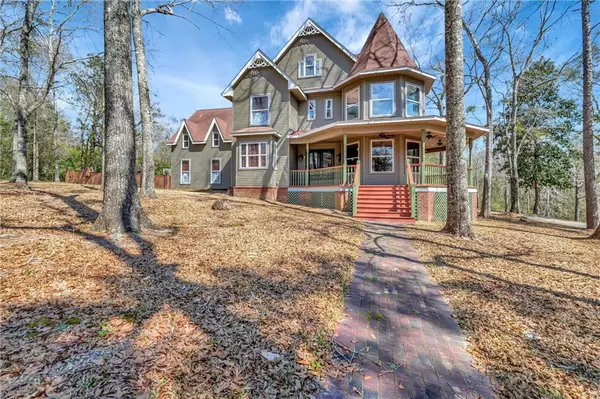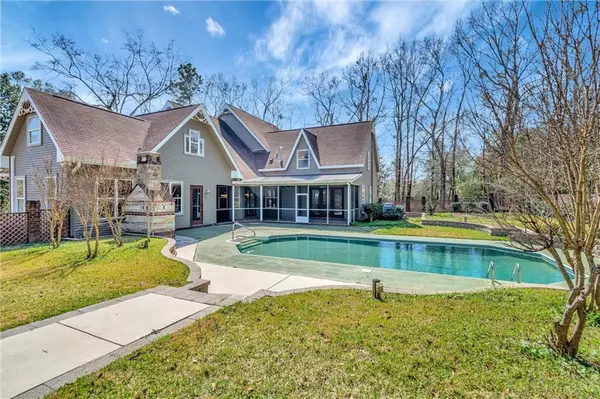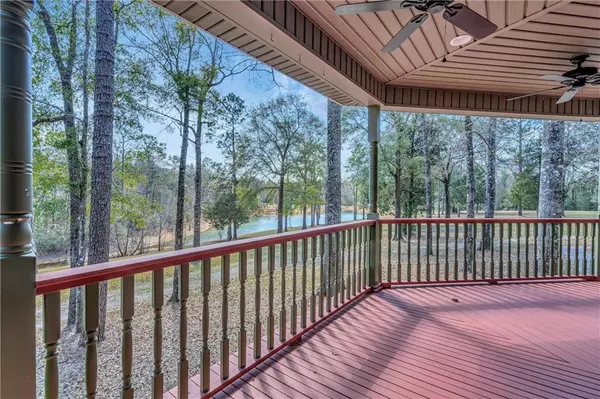
5 Beds
4.5 Baths
5,336 SqFt
5 Beds
4.5 Baths
5,336 SqFt
Key Details
Property Type Single Family Home
Sub Type Single Family Residence
Listing Status Active
Purchase Type For Sale
Square Footage 5,336 sqft
Price per Sqft $196
Subdivision Friesland Forest
MLS Listing ID 7355021
Bedrooms 5
Full Baths 4
Half Baths 1
Year Built 1999
Annual Tax Amount $4,439
Tax Year 4439
Lot Size 34.000 Acres
Property Description
unforgettable evenings in the formal dining room, where laughter and stories flow freely. Indulge in moments of relaxation in one of the home's five bedrooms, each offering a tranquil escape. Unwind in the master suite, a sanctuary of luxury with its en suite bathroom and breathtaking views of the sprawling estate. Step outside, and your private oasis awaits. Take a refreshing dip in the sparkling pool,basking in the warmth of the Alabama sun. Gather around the outdoor fireplace on cool evenings, sharing stories and laughter under the starry sky. Host barbecues and gatherings on the expansive grounds, creating memories that will last a lifetime. Store your vehicles in the spacious garage, which even features a separate living space above, offering versatile possibilities. And never worry about power outages – a reliable home generator ensures comfort and peace of mind, no matter the weather. More than just a home, 2950 Nic Lib Lane is an experience. It's a legacy property, waiting to be cherished by generations to come.
Location
State AL
County Mobile - Al
Direction CR68 to Roberts Lane then left on Roberts lane then right onto Nic Lib. The home is all the way down at the end of the cul de sac.
Rooms
Basement None
Primary Bedroom Level Main
Dining Room Butlers Pantry, Separate Dining Room
Kitchen Breakfast Room, Kitchen Island, Pantry Walk-In
Interior
Interior Features Bookcases, Crown Molding, Walk-In Closet(s)
Heating Central
Cooling Ceiling Fan(s), Central Air
Flooring Carpet, Ceramic Tile, Hardwood
Fireplaces Type Family Room, Master Bedroom
Appliance Dishwasher, Double Oven, Dryer, Gas Oven, Gas Range, Range Hood, Refrigerator, Washer
Laundry Main Level, Upper Level
Exterior
Exterior Feature Courtyard, Private Entrance, Private Yard
Garage Spaces 4.0
Fence Wrought Iron
Pool Fenced, In Ground, Private, Vinyl
Community Features Pool
Utilities Available Cable Available, Electricity Available, Natural Gas Available, Phone Available, Water Available
Waterfront Description Pond
View Y/N true
View Creek/Stream, Pool, Trees/Woods
Roof Type Shingle
Total Parking Spaces 4
Garage true
Building
Lot Description Cul-De-Sac, Pond on Lot, Private
Foundation Pillar/Post/Pier
Sewer Septic Tank
Water Private
Architectural Style Victorian
Level or Stories Two
Schools
Elementary Schools Allentown
Middle Schools Semmes
High Schools Mary G Montgomery
Others
Special Listing Condition Standard

Find out why customers are choosing LPT Realty to meet their real estate needs
Learn More About LPT Realty







