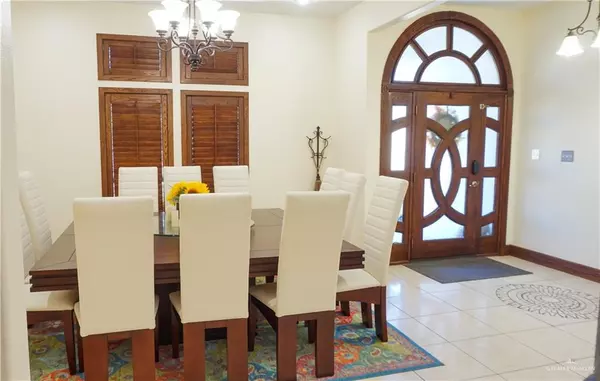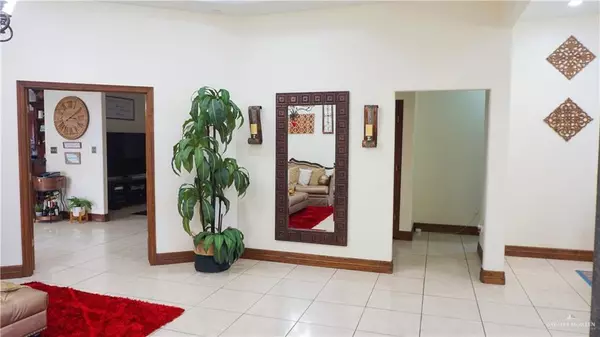
4 Beds
3 Baths
3,332 SqFt
4 Beds
3 Baths
3,332 SqFt
Key Details
Property Type Single Family Home
Sub Type Single Family Residence
Listing Status Active
Purchase Type For Sale
Square Footage 3,332 sqft
Subdivision Dublin Estates
MLS Listing ID 430612
Bedrooms 4
Full Baths 3
HOA Fees $400/ann
HOA Y/N Yes
Originating Board Greater McAllen
Year Built 2001
Annual Tax Amount $8,873
Tax Year 2023
Lot Size 0.511 Acres
Acres 0.5112
Property Description
Location
State TX
County Hidalgo
Community Curbs, Sidewalks, Street Lights
Rooms
Dining Room Living Area(s): 2
Interior
Interior Features Countertops (Granite), Bonus Room, Ceiling Fan(s), Microwave, Office/Study, Split Bedrooms, Walk-In Closet(s)
Heating Central, Electric
Cooling Central Air, Electric
Flooring Tile
Equipment 1 Year Warranty
Appliance Electric Water Heater, Water Heater (Other Location), Smooth Electric Cooktop, Dishwasher, Other, Convection Oven, Double Oven, Refrigerator, Trash Compactor
Laundry Laundry Closet, Washer/Dryer Connection
Exterior
Exterior Feature Manual Gate, Mature Trees, Sprinkler System
Fence Privacy, Wood
Community Features Curbs, Sidewalks, Street Lights
Utilities Available Water Available, Internet Access, Cable Available
View Y/N No
Roof Type Metal
Garage No
Building
Lot Description Curb & Gutters, Mature Trees, Professional Landscaping, Sidewalks, Sprinkler System
Faces From 495 turn north on Glasscock, East on Sunrise Lane, Home is on the south side.
Story 1
Foundation Slab
Sewer City Sewer
Water Public
Structure Type Block,Stucco
New Construction No
Schools
Elementary Schools Shary
Middle Schools Sharyland North Junior
High Schools Sharyland Pioneer H.S.
Others
Tax ID D809000000001600
Security Features Smoke Detector(s)

Find out why customers are choosing LPT Realty to meet their real estate needs
Learn More About LPT Realty







