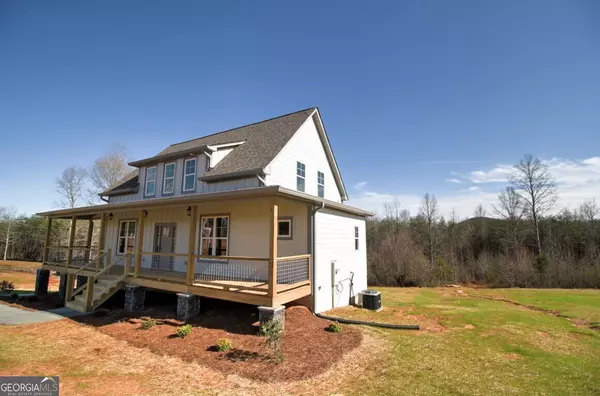
3 Beds
2.5 Baths
1 Acres Lot
3 Beds
2.5 Baths
1 Acres Lot
Key Details
Property Type Single Family Home
Sub Type Single Family Residence
Listing Status Active
Purchase Type For Sale
Subdivision Hunts Ridge
MLS Listing ID 10267341
Style Craftsman
Bedrooms 3
Full Baths 2
Half Baths 1
Construction Status New Construction
HOA Fees $350
HOA Y/N Yes
Year Built 2024
Annual Tax Amount $209
Tax Year 2023
Lot Size 1.000 Acres
Property Description
Location
State GA
County White
Rooms
Basement Bath/Stubbed, Daylight, Exterior Entry, Partial, Unfinished
Main Level Bedrooms 1
Interior
Interior Features Double Vanity, High Ceilings, Master On Main Level, Pulldown Attic Stairs, Split Bedroom Plan, Two Story Foyer, Vaulted Ceiling(s), Walk-In Closet(s)
Heating Central, Electric, Forced Air, Heat Pump, Zoned
Cooling Ceiling Fan(s), Central Air, Electric, Heat Pump, Zoned
Flooring Carpet, Vinyl
Fireplaces Number 1
Fireplaces Type Factory Built, Family Room, Metal
Exterior
Exterior Feature Balcony
Parking Features Attached, Basement, Garage, Garage Door Opener, Storage
Community Features Street Lights
Utilities Available Electricity Available, High Speed Internet, Underground Utilities, Water Available
View Mountain(s)
Roof Type Composition
Building
Story Two
Foundation Slab
Sewer Septic Tank
Level or Stories Two
Structure Type Balcony
Construction Status New Construction
Schools
Elementary Schools Tesnatee
Middle Schools White County
High Schools White County
Others
Acceptable Financing Cash, Conventional, FHA, VA Loan
Listing Terms Cash, Conventional, FHA, VA Loan


Find out why customers are choosing LPT Realty to meet their real estate needs
Learn More About LPT Realty







