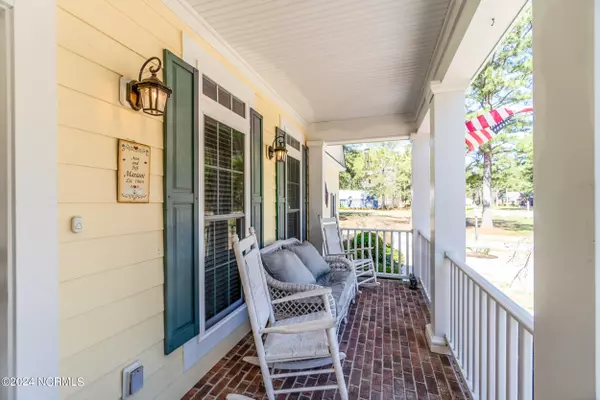
5 Beds
6 Baths
3,931 SqFt
5 Beds
6 Baths
3,931 SqFt
Key Details
Property Type Single Family Home
Sub Type Single Family Residence
Listing Status Active
Purchase Type For Sale
Square Footage 3,931 sqft
Price per Sqft $167
Subdivision Albemarle Plantation
MLS Listing ID 100432950
Style Wood Frame
Bedrooms 5
Full Baths 5
Half Baths 1
HOA Fees $2,691
HOA Y/N Yes
Originating Board North Carolina Regional MLS
Year Built 2013
Annual Tax Amount $3,939
Lot Size 0.410 Acres
Acres 0.41
Lot Dimensions 76x189x159x153
Property Description
Location
State NC
County Perquimans
Community Albemarle Plantation
Zoning RA-25
Direction Take Hwy 17 south to Hertford. Left at the light on Harvey's Point Rd, Make a right on Burgess rd, make a left on Holiday Island Rd. Right through entrance gate and stop at Sales Office for directions.
Location Details Mainland
Rooms
Basement Crawl Space, None
Primary Bedroom Level Primary Living Area
Interior
Interior Features Mud Room, In-Law Floorplan, Bookcases, Kitchen Island, Master Downstairs, 9Ft+ Ceilings, Vaulted Ceiling(s), Ceiling Fan(s), Pantry, Walk-in Shower, Walk-In Closet(s)
Heating Heat Pump, Electric, Forced Air
Cooling Central Air
Flooring Carpet, Tile, Wood
Fireplaces Type Gas Log
Fireplace Yes
Appliance Wall Oven, Refrigerator, Dishwasher, Cooktop - Electric
Laundry Hookup - Dryer, Washer Hookup, Inside
Exterior
Garage Attached, Garage Door Opener, Paved
Garage Spaces 2.0
Pool None
Utilities Available Underground Utilities
Waterfront No
Waterfront Description Water Access Comm,Waterfront Comm
Roof Type Shingle
Accessibility None
Porch Deck, Porch, Screened
Building
Lot Description Cul-de-Sac Lot, Interior Lot, Level
Story 2
Entry Level Two
Sewer Septic On Site, Community Sewer
Water Municipal Water
New Construction No
Schools
Elementary Schools Perquimans Central/Hertford Grammar
Middle Schools Perquimans County Middle School
High Schools Perquimans County High School
Others
Tax ID 2-D082-Qr24-Ap
Acceptable Financing Cash, Conventional, FHA, VA Loan
Listing Terms Cash, Conventional, FHA, VA Loan
Special Listing Condition None


Find out why customers are choosing LPT Realty to meet their real estate needs
Learn More About LPT Realty







