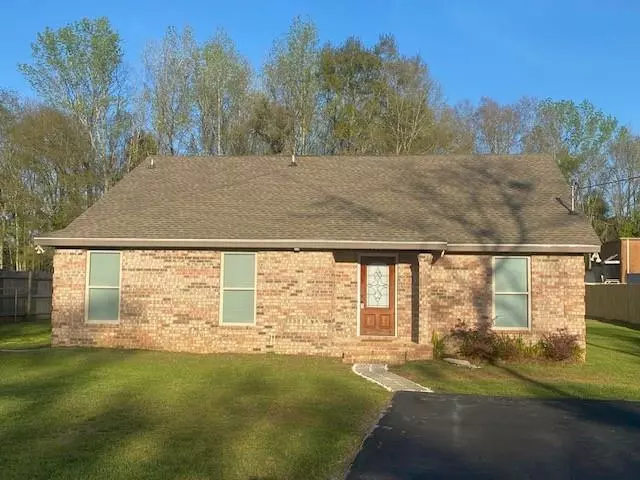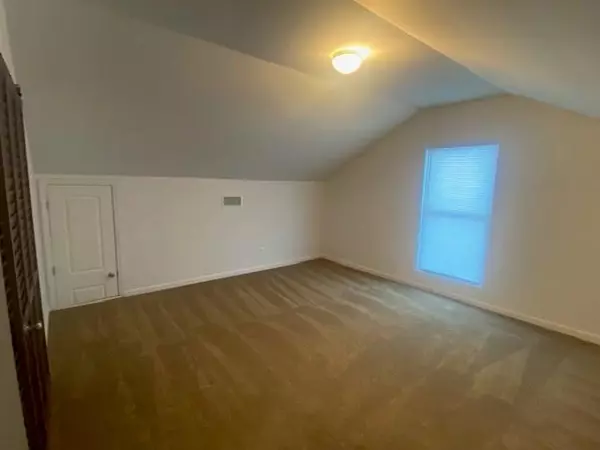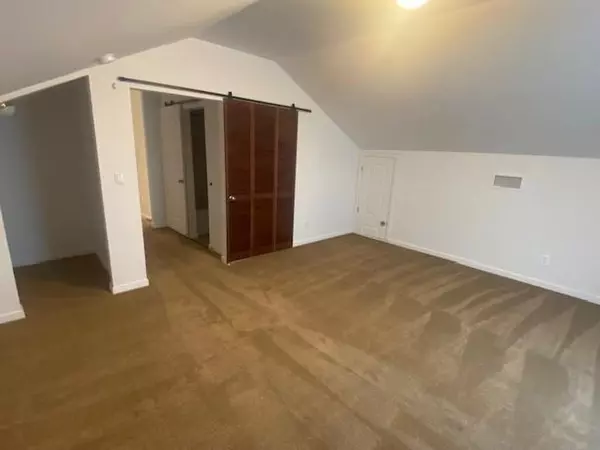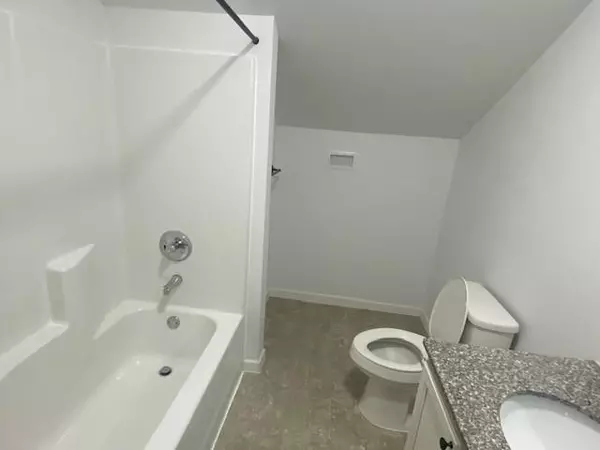
4 Beds
2.5 Baths
2,562 SqFt
4 Beds
2.5 Baths
2,562 SqFt
Key Details
Property Type Single Family Home
Sub Type Single Family Residence
Listing Status Pending
Purchase Type For Sale
Square Footage 2,562 sqft
Price per Sqft $91
Subdivision Sky View Pointe
MLS Listing ID 7352167
Bedrooms 4
Full Baths 2
Half Baths 1
Year Built 2020
Annual Tax Amount $1,710
Tax Year 1710
Lot Size 0.373 Acres
Property Description
Location
State AL
County Mobile - Al
Direction I-10 to exit 10 ( McDonald Rd) , to County Farm Rd , to left on McDonal Rd . Home will be on the left right before Highway 90.
Rooms
Basement None
Primary Bedroom Level Main
Dining Room Open Floorplan, Separate Dining Room
Kitchen Eat-in Kitchen, Other Surface Counters, Pantry, Pantry Walk-In
Interior
Interior Features High Ceilings 9 ft Lower, Walk-In Closet(s)
Heating Central
Cooling Central Air
Flooring Carpet, Vinyl
Fireplaces Type None
Appliance Dishwasher, Electric Range, Microwave, Refrigerator
Laundry Laundry Room
Exterior
Exterior Feature Storage
Fence Back Yard, Chain Link, Fenced, Front Yard, Wood
Pool None
Community Features None
Utilities Available Electricity Available
Waterfront Description None
View Y/N true
View Other
Roof Type Composition,Shingle
Total Parking Spaces 2
Building
Lot Description Back Yard, Front Yard, Landscaped, Level
Foundation Slab
Sewer Public Sewer
Water Public
Architectural Style Traditional
Level or Stories Two
Schools
Elementary Schools Saint Elmo
Middle Schools Katherine H Hankins
High Schools Theodore
Others
Acceptable Financing Cash, Conventional, FHA, VA Loan
Listing Terms Cash, Conventional, FHA, VA Loan
Special Listing Condition Standard

Find out why customers are choosing LPT Realty to meet their real estate needs
Learn More About LPT Realty







