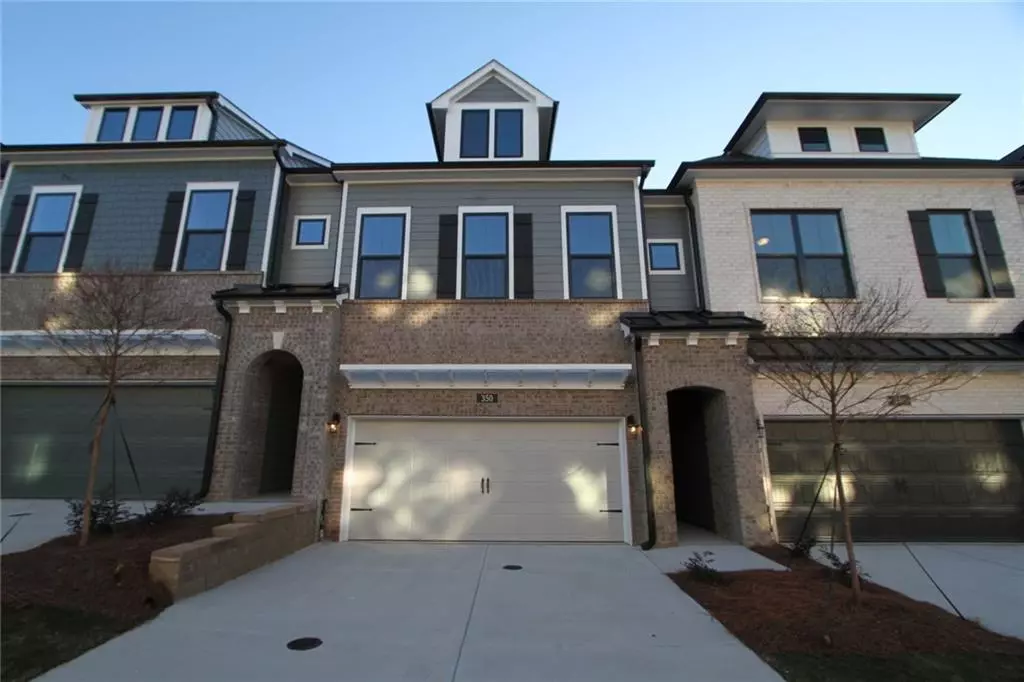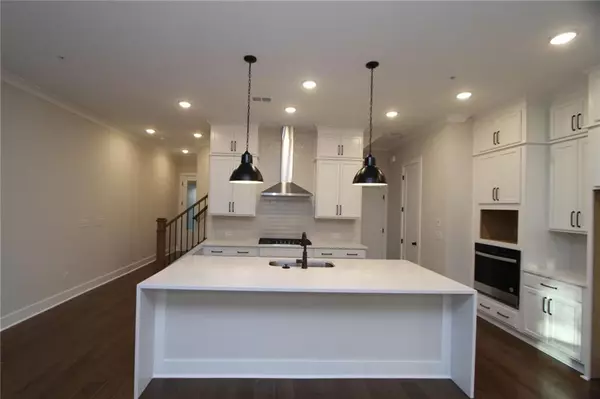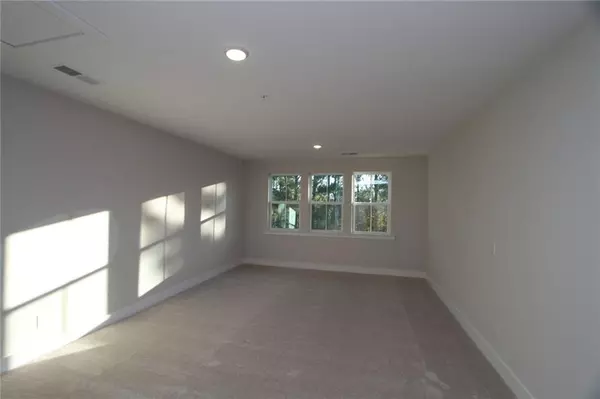
3 Beds
3 Baths
2,665 SqFt
3 Beds
3 Baths
2,665 SqFt
OPEN HOUSE
Sat Dec 14, 2:00pm - 5:00pm
Sun Dec 15, 2:00pm - 5:00pm
Sat Dec 21, 2:00pm - 5:00pm
Sun Dec 22, 2:00pm - 5:00pm
Sat Dec 28, 2:00pm - 5:00pm
Sun Dec 29, 2:00pm - 5:00pm
Key Details
Property Type Townhouse
Sub Type Townhouse
Listing Status Active
Purchase Type For Sale
Square Footage 2,665 sqft
Price per Sqft $294
Subdivision Ashbury
MLS Listing ID 7351831
Style Craftsman,Townhouse
Bedrooms 3
Full Baths 2
Half Baths 2
Construction Status Under Construction
HOA Fees $225
HOA Y/N Yes
Originating Board First Multiple Listing Service
Year Built 2024
Property Description
Tours by appointment- Contact us today for more information or to schedule your own private community tour.
Location
State GA
County Fulton
Lake Name None
Rooms
Bedroom Description Roommate Floor Plan
Other Rooms Cabana
Basement None
Main Level Bedrooms 3
Dining Room Butlers Pantry, Open Concept
Interior
Interior Features Disappearing Attic Stairs, Double Vanity, Entrance Foyer, High Ceilings 9 ft Lower, High Ceilings 9 ft Upper, High Ceilings 10 ft Main, Low Flow Plumbing Fixtures, Walk-In Closet(s)
Heating Central, Forced Air, Natural Gas, Zoned
Cooling Ceiling Fan(s), Central Air, Zoned
Flooring Carpet, Ceramic Tile, Concrete, Hardwood
Fireplaces Type None
Window Features Double Pane Windows,Insulated Windows
Appliance Dishwasher, Disposal, ENERGY STAR Qualified Appliances, Gas Cooktop, Gas Oven, Gas Water Heater, Microwave, Range Hood, Self Cleaning Oven, Tankless Water Heater
Laundry In Hall, Laundry Room, Upper Level
Exterior
Exterior Feature Balcony, Private Yard
Parking Features Attached, Covered, Drive Under Main Level, Driveway, Garage, Garage Faces Rear, Level Driveway
Garage Spaces 2.0
Fence Back Yard, Fenced, Wrought Iron
Pool In Ground
Community Features Dog Park, Gated, Homeowners Assoc, Near Schools, Near Shopping, Pool, Sidewalks, Street Lights
Utilities Available Cable Available, Electricity Available, Natural Gas Available, Phone Available, Sewer Available, Underground Utilities, Water Available
Waterfront Description None
View Park/Greenbelt
Roof Type Composition,Shingle
Street Surface Asphalt,Paved
Accessibility Accessible Bedroom, Accessible Entrance, Accessible Full Bath
Handicap Access Accessible Bedroom, Accessible Entrance, Accessible Full Bath
Porch Deck
Total Parking Spaces 4
Private Pool false
Building
Lot Description Back Yard, Front Yard, Landscaped, Level, Wooded
Story Three Or More
Foundation Slab
Sewer Public Sewer
Water Public
Architectural Style Craftsman, Townhouse
Level or Stories Three Or More
Structure Type Brick Front,Cement Siding,HardiPlank Type
New Construction No
Construction Status Under Construction
Schools
Elementary Schools Mimosa
Middle Schools Elkins Pointe
High Schools Roswell
Others
HOA Fee Include Insurance,Maintenance Structure,Maintenance Grounds
Senior Community no
Restrictions true
Ownership Fee Simple
Acceptable Financing Cash, Conventional, FHA, Owner Second
Listing Terms Cash, Conventional, FHA, Owner Second
Financing no
Special Listing Condition None


Find out why customers are choosing LPT Realty to meet their real estate needs
Learn More About LPT Realty







