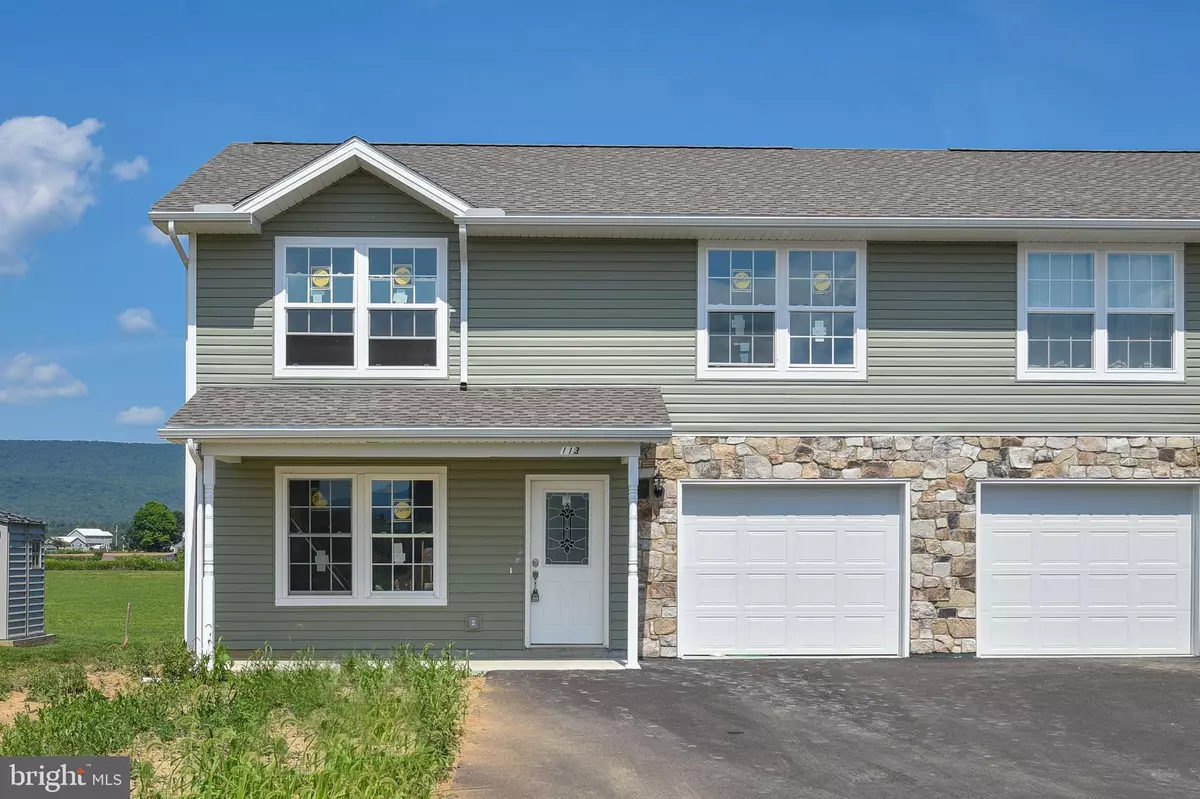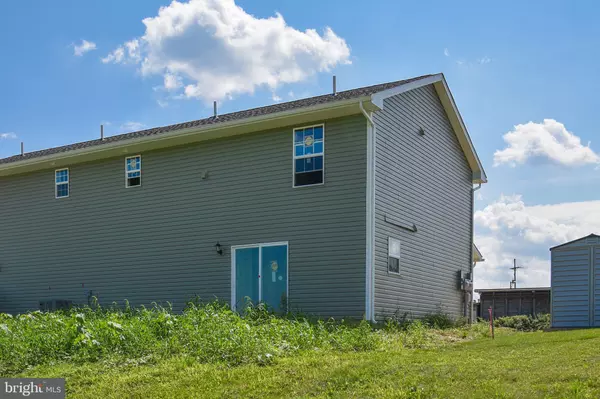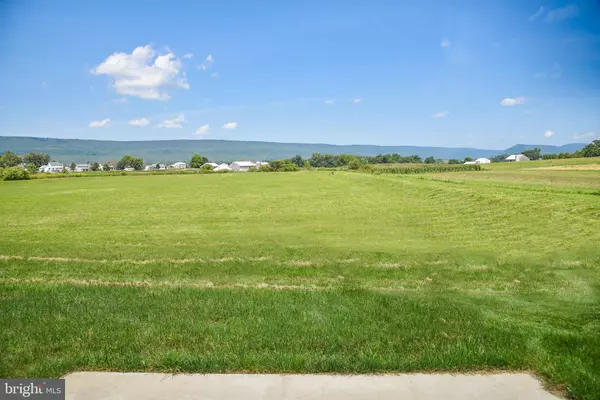
3 Beds
3 Baths
1,440 SqFt
3 Beds
3 Baths
1,440 SqFt
Key Details
Property Type Single Family Home, Townhouse
Sub Type Twin/Semi-Detached
Listing Status Active
Purchase Type For Sale
Square Footage 1,440 sqft
Price per Sqft $194
Subdivision Shalamar Gardens
MLS Listing ID PAMF2028482
Style Raised Ranch/Rambler
Bedrooms 3
Full Baths 2
Half Baths 1
HOA Y/N N
Abv Grd Liv Area 1,440
Originating Board BRIGHT
Year Built 2024
Annual Tax Amount $9,999
Tax Year 2023
Property Description
Location
State PA
County Mifflin
Area Armagh Twp (156120)
Zoning R
Rooms
Other Rooms Living Room, Primary Bedroom, Bedroom 2, Bedroom 3, Kitchen, Laundry, Utility Room, Primary Bathroom, Full Bath, Half Bath
Main Level Bedrooms 3
Interior
Interior Features Combination Kitchen/Living, Floor Plan - Open, Pantry, Upgraded Countertops, Walk-in Closet(s)
Hot Water Electric
Heating Heat Pump(s)
Cooling Central A/C
Flooring Luxury Vinyl Tile, Partially Carpeted
Inclusions Range, Dishwasher, Microhood
Equipment Stove, Dishwasher, Built-In Microwave
Fireplace N
Appliance Stove, Dishwasher, Built-In Microwave
Heat Source Electric
Laundry Upper Floor
Exterior
Parking Features Garage - Front Entry
Garage Spaces 1.0
Water Access N
Roof Type Architectural Shingle
Street Surface Paved
Accessibility 2+ Access Exits
Attached Garage 1
Total Parking Spaces 1
Garage Y
Building
Story 1
Foundation Slab
Sewer Public Sewer
Water Public
Architectural Style Raised Ranch/Rambler
Level or Stories 1
Additional Building Above Grade, Below Grade
Structure Type Dry Wall
New Construction Y
Schools
School District Mifflin County
Others
Senior Community No
Tax ID 12-05-0103
Ownership Fee Simple
SqFt Source Estimated
Special Listing Condition Standard


Find out why customers are choosing LPT Realty to meet their real estate needs
Learn More About LPT Realty







