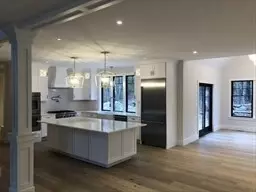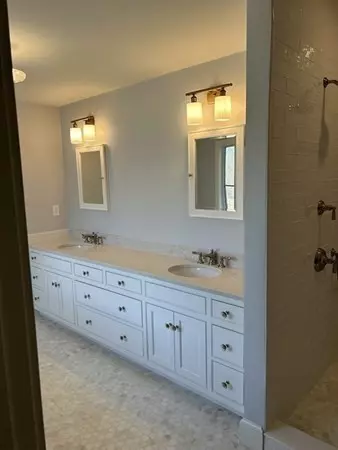
4 Beds
2.5 Baths
2,608 SqFt
4 Beds
2.5 Baths
2,608 SqFt
Key Details
Property Type Single Family Home
Sub Type Single Family Residence
Listing Status Pending
Purchase Type For Sale
Square Footage 2,608 sqft
Price per Sqft $382
MLS Listing ID 73206886
Style Colonial,Farmhouse
Bedrooms 4
Full Baths 2
Half Baths 1
HOA Y/N false
Year Built 2024
Annual Tax Amount $2,196
Tax Year 2024
Lot Size 6.170 Acres
Acres 6.17
Property Description
Location
State MA
County Middlesex
Zoning RUR
Direction Take Rt 113 toward Townsend, right onto Park then left on Heald and right onto Bayberry St.
Rooms
Family Room Flooring - Hardwood
Basement Full, Interior Entry
Primary Bedroom Level Second
Kitchen Flooring - Hardwood, Pantry, Countertops - Stone/Granite/Solid, Kitchen Island
Interior
Interior Features Walk-up Attic, Finish - Cement Plaster
Heating Forced Air
Cooling Central Air
Flooring Wood, Tile
Fireplaces Number 1
Fireplaces Type Family Room
Appliance Water Heater, Tankless Water Heater, ENERGY STAR Qualified Dishwasher, Range
Laundry First Floor, Electric Dryer Hookup
Exterior
Exterior Feature Porch, Deck - Composite, Screens
Garage Spaces 2.0
Community Features Shopping, Conservation Area, Public School
Utilities Available for Gas Range, for Electric Range, for Electric Dryer
Roof Type Shingle
Total Parking Spaces 4
Garage Yes
Building
Lot Description Wooded
Foundation Concrete Perimeter
Sewer Private Sewer
Water Private
Schools
Middle Schools Nissitissit
High Schools North Middlesex
Others
Senior Community false

Find out why customers are choosing LPT Realty to meet their real estate needs
Learn More About LPT Realty







