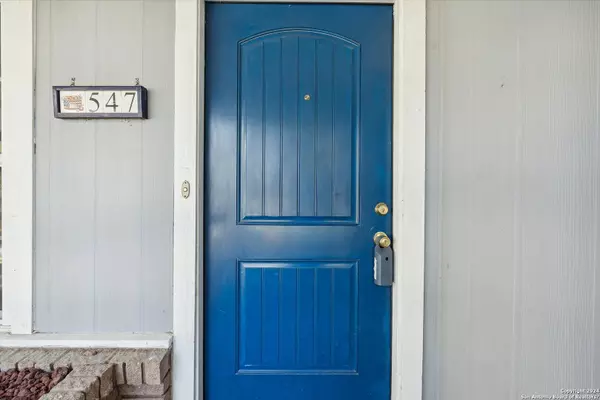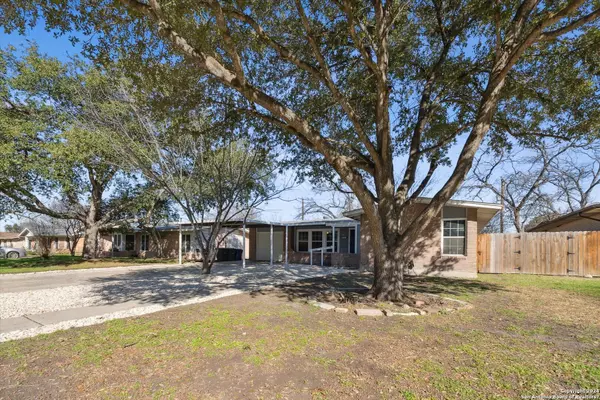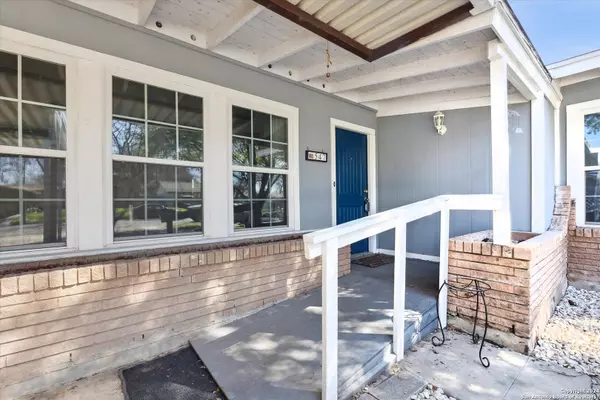
3 Beds
2 Baths
1,218 SqFt
3 Beds
2 Baths
1,218 SqFt
Key Details
Property Type Single Family Home
Sub Type Single Residential
Listing Status Pending
Purchase Type For Sale
Square Footage 1,218 sqft
Price per Sqft $135
Subdivision East Terrell Hills Heights
MLS Listing ID 1752382
Style One Story
Bedrooms 3
Full Baths 2
Construction Status Pre-Owned
Year Built 1958
Annual Tax Amount $4,583
Tax Year 2023
Lot Size 7,906 Sqft
Property Description
Location
State TX
County Bexar
Area 1300
Rooms
Master Bathroom Main Level 7X7 Tub/Shower Combo, Single Vanity
Master Bedroom Main Level 13X12 Walk-In Closet, Ceiling Fan, Full Bath
Bedroom 2 Main Level 9X9
Bedroom 3 Main Level 9X11
Living Room Main Level 12X14
Dining Room Main Level 7X9
Kitchen Main Level 17X14
Interior
Heating Central
Cooling One Central
Flooring Ceramic Tile, Wood, Laminate
Inclusions Ceiling Fans, Chandelier, Washer Connection, Dryer Connection, Washer, Dryer, Cook Top, Built-In Oven, Microwave Oven, Gas Cooking, Refrigerator, Dishwasher, Smoke Alarm, Gas Water Heater
Heat Source Electric, Natural Gas
Exterior
Exterior Feature Covered Patio, Privacy Fence, Mature Trees
Parking Features One Car Garage
Pool None
Amenities Available Bike Trails
Roof Type Composition
Private Pool N
Building
Faces North
Foundation Slab
Sewer City
Water City
Construction Status Pre-Owned
Schools
Elementary Schools Northwood
Middle Schools Krueger
High Schools Roosevelt
School District North East I.S.D
Others
Acceptable Financing Conventional, Cash, Investors OK
Listing Terms Conventional, Cash, Investors OK

Find out why customers are choosing LPT Realty to meet their real estate needs
Learn More About LPT Realty







