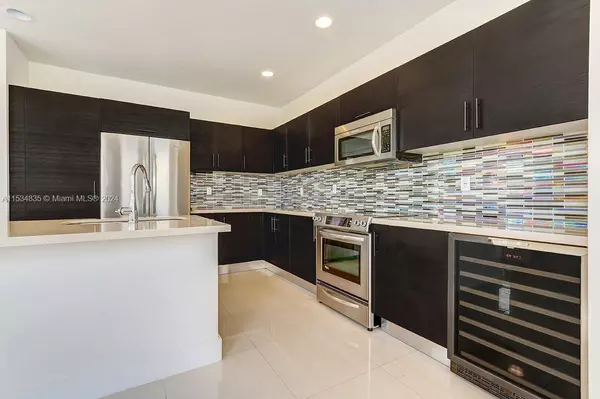
4 Beds
4 Baths
2,878 SqFt
4 Beds
4 Baths
2,878 SqFt
Key Details
Property Type Single Family Home
Sub Type Single Family Residence
Listing Status Active
Purchase Type For Sale
Square Footage 2,878 sqft
Price per Sqft $364
Subdivision Vintage Estates
MLS Listing ID A11534835
Style Contemporary/Modern,Detached,Two Story
Bedrooms 4
Full Baths 4
Construction Status Resale
HOA Fees $450/mo
HOA Y/N Yes
Year Built 2014
Annual Tax Amount $11,644
Tax Year 2023
Lot Size 4,000 Sqft
Property Description
Location
State FL
County Miami-dade
Community Vintage Estates
Area 30
Direction MAP QUEST
Interior
Interior Features Bidet, Bedroom on Main Level, Dining Area, Separate/Formal Dining Room, Dual Sinks, Entrance Foyer, First Floor Entry, High Ceilings, Kitchen/Dining Combo, Other, Separate Shower, Upper Level Primary, Walk-In Closet(s)
Heating Central, Electric
Cooling Central Air, Ceiling Fan(s), Electric
Flooring Ceramic Tile
Appliance Dryer, Dishwasher, Electric Range, Electric Water Heater, Disposal, Ice Maker, Microwave, Refrigerator, Washer
Laundry Washer Hookup, Dryer Hookup, In Garage
Exterior
Exterior Feature Fence
Garage Attached
Garage Spaces 2.0
Pool None, Community
Community Features Clubhouse, Home Owners Association, Maintained Community, Pool
Utilities Available Cable Available
Waterfront No
View Y/N Yes
View Lake
Roof Type Barrel
Garage Yes
Building
Lot Description Sprinklers Automatic, < 1/4 Acre
Faces East
Story 2
Sewer Public Sewer
Water Public
Architectural Style Contemporary/Modern, Detached, Two Story
Level or Stories Two
Structure Type Block
Construction Status Resale
Schools
Elementary Schools Dr Rolando Espinosa
Middle Schools Ruben Dario
High Schools Ronald W. Reagan
Others
Pets Allowed Size Limit, Yes
HOA Fee Include Internet,Recreation Facilities,Security
Senior Community No
Tax ID 35-30-17-037-0920
Ownership Limited Partnership
Security Features Smoke Detector(s)
Acceptable Financing Cash, Conventional
Listing Terms Cash, Conventional
Special Listing Condition Listed As-Is
Pets Description Size Limit, Yes

Find out why customers are choosing LPT Realty to meet their real estate needs
Learn More About LPT Realty







