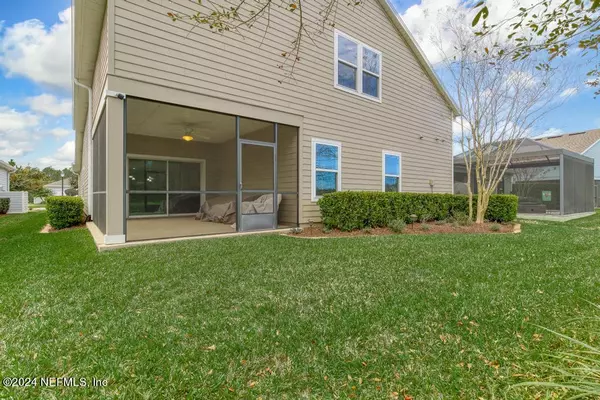5 Beds
3 Baths
2,666 SqFt
5 Beds
3 Baths
2,666 SqFt
Key Details
Property Type Single Family Home
Sub Type Single Family Residence
Listing Status Active
Purchase Type For Sale
Square Footage 2,666 sqft
Price per Sqft $253
Subdivision Palencia
MLS Listing ID 2007093
Style Traditional
Bedrooms 5
Full Baths 3
Construction Status Updated/Remodeled
HOA Fees $149/ann
HOA Y/N Yes
Originating Board realMLS (Northeast Florida Multiple Listing Service)
Year Built 2016
Annual Tax Amount $6,750
Lot Size 7,405 Sqft
Acres 0.17
Property Description
Location
State FL
County St. Johns
Community Palencia
Area 312-Palencia Area
Direction From US-1 heading south, turn left at traffic light onto Las Calinas Blvd. Drive to gated access station. Have license available to present to video camera, and enter left lane for visitors. When cleared through the gate, proceed to 2645 Las Calina Blvd. Home is on your left.
Interior
Interior Features Breakfast Bar, Breakfast Nook, Ceiling Fan(s), Entrance Foyer, Kitchen Island, Open Floorplan, Pantry, Walk-In Closet(s)
Heating Central, Electric, Heat Pump
Cooling Central Air, Electric, Zoned
Flooring Carpet, Tile, Wood
Laundry Electric Dryer Hookup, Gas Dryer Hookup, Lower Level, Washer Hookup
Exterior
Parking Features Garage, Garage Door Opener
Garage Spaces 2.0
Utilities Available Cable Available, Electricity Connected, Natural Gas Connected
View Pond, Protected Preserve
Roof Type Shingle
Total Parking Spaces 2
Garage Yes
Private Pool No
Building
Lot Description Dead End Street, Easement Access, Few Trees
Sewer Public Sewer
Water Public
Architectural Style Traditional
Structure Type Stucco
New Construction No
Construction Status Updated/Remodeled
Schools
Elementary Schools Palencia
Middle Schools Pacetti Bay
High Schools Allen D. Nease
Others
Senior Community No
Tax ID 0721521010
Security Features Closed Circuit Camera(s),Security System Owned,Smoke Detector(s)
Acceptable Financing Cash, Conventional, FHA, Lease Back
Listing Terms Cash, Conventional, FHA, Lease Back
Find out why customers are choosing LPT Realty to meet their real estate needs
Learn More About LPT Realty







