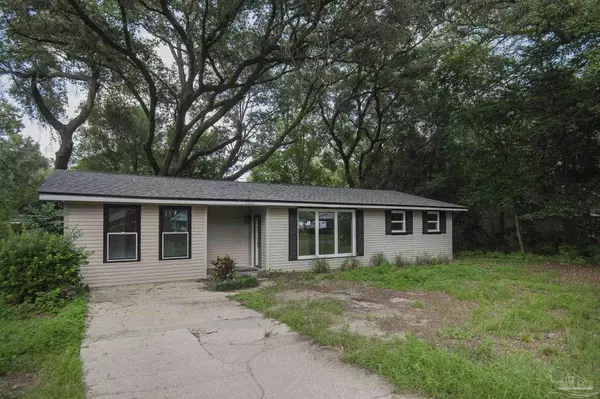
4 Beds
2 Baths
1,525 SqFt
4 Beds
2 Baths
1,525 SqFt
Key Details
Property Type Single Family Home
Sub Type Single Family Residence
Listing Status Active
Purchase Type For Sale
Square Footage 1,525 sqft
Price per Sqft $183
Subdivision Norwood
MLS Listing ID 640067
Style Ranch
Bedrooms 4
Full Baths 2
HOA Y/N No
Originating Board Pensacola MLS
Year Built 1959
Lot Size 0.252 Acres
Acres 0.2516
Lot Dimensions 80' x 130'
Property Description
Location
State FL
County Escambia
Zoning County
Rooms
Dining Room Kitchen/Dining Combo
Kitchen Updated
Interior
Interior Features Ceiling Fan(s)
Heating Heat Pump
Cooling Heat Pump, Ceiling Fan(s)
Flooring Vinyl
Appliance Electric Water Heater, Refrigerator
Exterior
Parking Features Driveway
Fence Back Yard
Pool None
View Y/N No
Roof Type Composition
Garage No
Building
Lot Description Central Access
Faces From Davis Hwy west on Airport to north on Rawson Lane
Story 1
Water Public
Structure Type Frame
New Construction No
Others
HOA Fee Include None
Tax ID 351S305000009003

Find out why customers are choosing LPT Realty to meet their real estate needs
Learn More About LPT Realty







