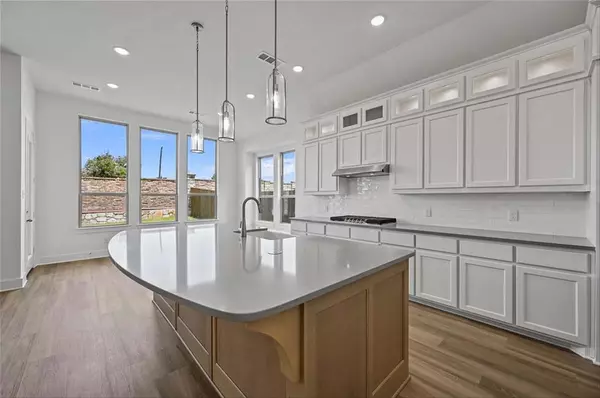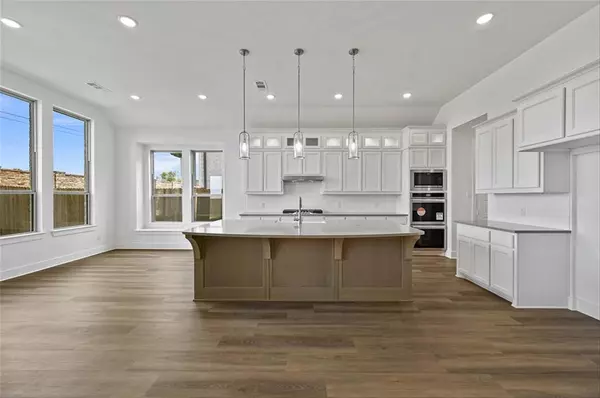
4 Beds
4 Baths
2,795 SqFt
4 Beds
4 Baths
2,795 SqFt
Key Details
Property Type Single Family Home
Sub Type Single Family Residence
Listing Status Pending
Purchase Type For Sale
Square Footage 2,795 sqft
Price per Sqft $179
Subdivision Devonshire
MLS Listing ID 20509636
Style Traditional
Bedrooms 4
Full Baths 3
Half Baths 1
HOA Fees $741/ann
HOA Y/N Mandatory
Year Built 2023
Lot Size 6,969 Sqft
Acres 0.16
Property Description
Location
State TX
County Kaufman
Community Club House, Greenbelt, Jogging Path/Bike Path, Park, Perimeter Fencing, Playground
Direction From Dallas. Go east on Highway 80. In Forney take FM 548 exit. Turn left (north) on FM 548. Travel 3 miles and turn left on Devonshire Blvd. Come to end of Devonshire Blvd and turn right on Abbeygreen Rd. Model is on the right.
Rooms
Dining Room 1
Interior
Interior Features Decorative Lighting, High Speed Internet Available, Kitchen Island, Open Floorplan, Pantry, Walk-In Closet(s)
Heating Central, Natural Gas
Cooling Central Air
Flooring Carpet, Ceramic Tile, Vinyl
Fireplaces Number 1
Fireplaces Type Brick
Appliance Dishwasher, Disposal
Heat Source Central, Natural Gas
Exterior
Exterior Feature Covered Patio/Porch, Rain Gutters
Garage Spaces 3.0
Fence Wood
Community Features Club House, Greenbelt, Jogging Path/Bike Path, Park, Perimeter Fencing, Playground
Utilities Available Co-op Water, Individual Water Meter, MUD Sewer, Outside City Limits, Sidewalk
Roof Type Composition
Total Parking Spaces 3
Garage Yes
Building
Story One
Foundation Slab
Level or Stories One
Structure Type Brick
Schools
Elementary Schools Griffin
Middle Schools Brown
High Schools North Forney
School District Forney Isd
Others
Ownership Highland Homes


Find out why customers are choosing LPT Realty to meet their real estate needs
Learn More About LPT Realty







