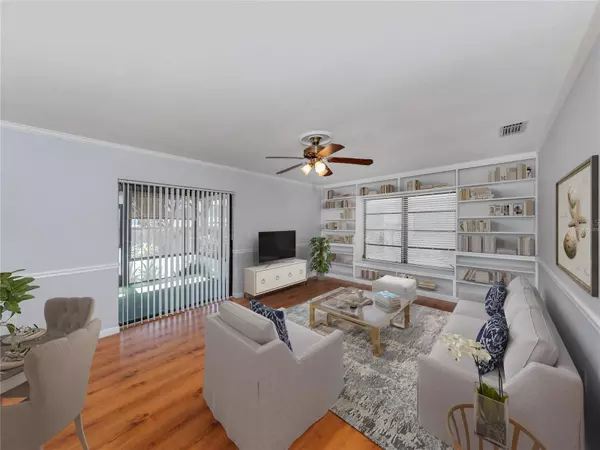
2 Beds
2 Baths
1,261 SqFt
2 Beds
2 Baths
1,261 SqFt
Key Details
Property Type Condo
Sub Type Condominium
Listing Status Pending
Purchase Type For Sale
Square Footage 1,261 sqft
Price per Sqft $202
Subdivision Vivienda West
MLS Listing ID N6130061
Bedrooms 2
Full Baths 2
Condo Fees $540
HOA Y/N No
Originating Board Stellar MLS
Year Built 1979
Annual Tax Amount $1,107
Property Description
The home features a bright, spacious kitchen with tile countertops, some newer stainless steel appliances, an island/breakfast bar, pantry, ample cabinetry, and a pass-through window. The 2BD/2BA split floor plan is ideal for you and your guests, with a living/dining area offering built-in bookshelves, a window seat, and access to a screened lanai, perfect for relaxing with views of the private garden. An additional sliding door off the kitchen allows for potential outdoor expansion, such as extending the lanai or adding a patio. The laundry area, conveniently located near the kitchen, includes a large-capacity Samsung washer and dryer, with extra storage space in the garage.
With recent updates including new paint, lighting fixtures, a 2016 roof, impact windows in both bedrooms, a 2021 electrical panel/service upgrade, and a high-efficiency 3-ton York AC unit installed in 2023, the home is move-in ready awaiting your personal touch.
Vivienda West offers its own community pool and clubhouse and is situated in a prime area for walking and biking, close to restaurants, shopping, and a short drive from Gulf beaches. This property is competitively priced, and the motivated seller invites all offers.
Location
State FL
County Sarasota
Community Vivienda West
Zoning RMF2
Interior
Interior Features Ceiling Fans(s), Crown Molding, Eat-in Kitchen, Living Room/Dining Room Combo, Walk-In Closet(s), Window Treatments
Heating Heat Pump
Cooling Central Air
Flooring Ceramic Tile, Laminate, Other
Furnishings Unfurnished
Fireplace false
Appliance Dishwasher, Disposal, Dryer, Electric Water Heater, Exhaust Fan, Microwave, Range, Range Hood, Refrigerator, Washer
Laundry In Garage
Exterior
Exterior Feature Irrigation System, Sliding Doors
Parking Features Driveway, Garage Door Opener
Garage Spaces 1.0
Community Features Buyer Approval Required, Clubhouse, Deed Restrictions, Pool
Utilities Available BB/HS Internet Available, Cable Available
Amenities Available Cable TV, Maintenance, Pool
Roof Type Shingle
Porch Covered, Enclosed, Rear Porch, Screened
Attached Garage true
Garage true
Private Pool No
Building
Lot Description Cul-De-Sac, Landscaped, Paved
Story 1
Entry Level One
Foundation Slab
Lot Size Range Non-Applicable
Sewer Public Sewer
Water Public
Structure Type Block,Stucco
New Construction false
Others
Pets Allowed Breed Restrictions, Cats OK, Number Limit, Size Limit, Yes
HOA Fee Include Cable TV,Common Area Taxes,Pool,Escrow Reserves Fund,Insurance,Maintenance Structure,Maintenance Grounds,Pest Control,Private Road
Senior Community Yes
Pet Size Small (16-35 Lbs.)
Ownership Condominium
Monthly Total Fees $540
Acceptable Financing Cash, Conventional, VA Loan
Membership Fee Required None
Listing Terms Cash, Conventional, VA Loan
Num of Pet 2
Special Listing Condition None


Find out why customers are choosing LPT Realty to meet their real estate needs
Learn More About LPT Realty







