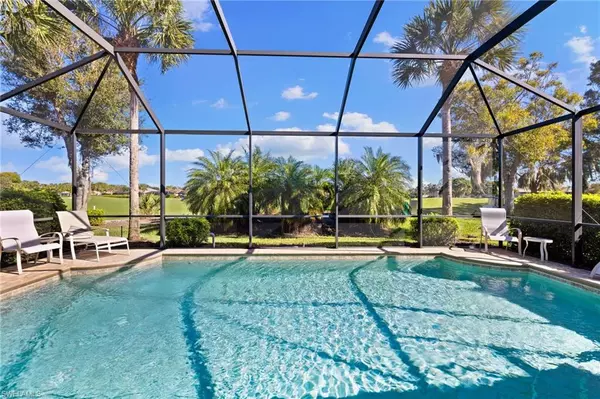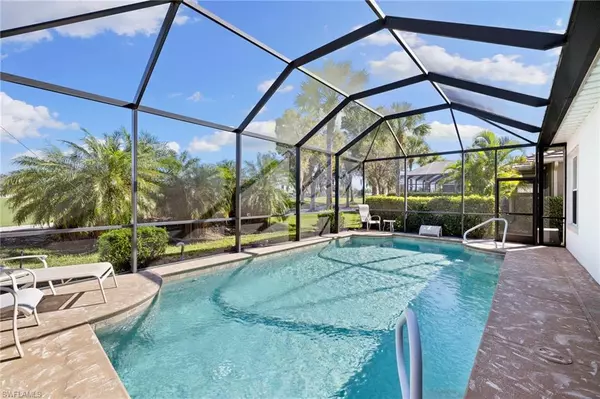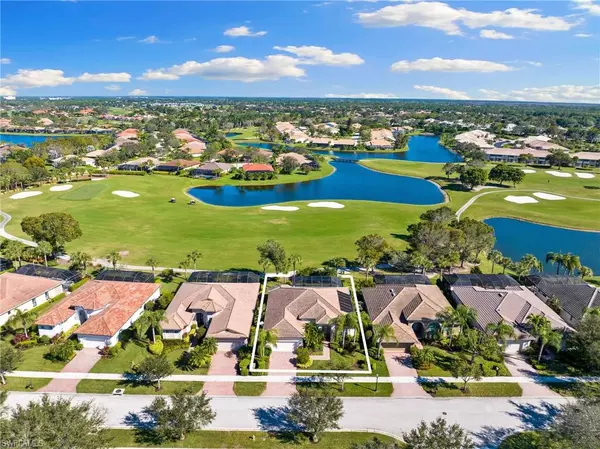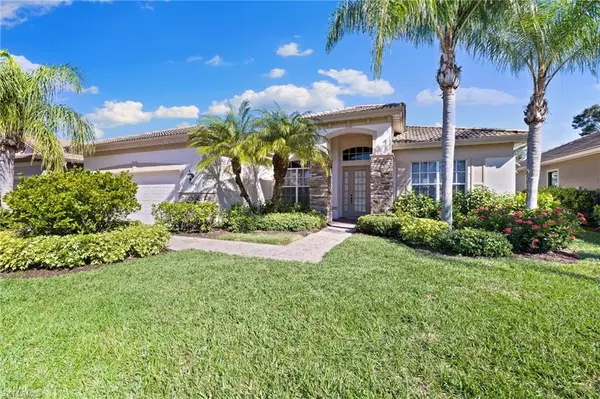
3 Beds
4 Baths
2,450 SqFt
3 Beds
4 Baths
2,450 SqFt
Key Details
Property Type Single Family Home
Sub Type Single Family
Listing Status Active
Purchase Type For Sale
Square Footage 2,450 sqft
Price per Sqft $469
MLS Listing ID 223091939
Bedrooms 3
Full Baths 4
Half Baths 1
HOA Fees $112/ann
Originating Board Naples
Year Built 2006
Annual Tax Amount $8,034
Tax Year 2022
Lot Size 8,712 Sqft
Property Description
Purchase of this home includes membership to The Players Club and Spa which includes fine dining, a tiki bar, lap pool, resort style pool, children's pool, workout facility, tennis, pickleball, and much more. Lely Resort is just a few minutes from grocery stores, shops, and restaurants, AND 12 minutes from the world famous Downtown 5th Ave, and 15 minutes to the sugary white sandy beaches of the Gulf of Mexico in either Naples or Marco Island.
Location
State FL
County Collier
Area Na19 - Lely Area
Rooms
Other Rooms Den - Study, Great Room, Guest Bath, Home Office, Laundry in Residence, Screened Lanai/Porch
Dining Room Eat-in Kitchen, Formal
Interior
Interior Features Built-In Cabinets, Coffered Ceiling, Foyer, Internet Available, Smoke Detectors, Tray Ceiling, Walk-In Closet
Heating Central Electric
Flooring Carpet, Tile
Equipment Auto Garage Door, Central Vacuum, Cooktop - Electric, Dishwasher, Disposal, Double Oven, Dryer, Freezer, Microwave, Refrigerator, Refrigerator/Freezer, Refrigerator/Icemaker, Security System, Smoke Detector, Washer, Washer/Dryer Hookup
Exterior
Exterior Feature Other, Pond, Sprinkler Auto
Garage Attached
Garage Spaces 2.0
Pool Below Ground, Concrete, Heated Solar, Salt Water System
Community Features Gated, Golf Course
Waterfront Description None
View Golf Course, Pond
Roof Type Tile
Private Pool Yes
Building
Lot Description Regular
Foundation Concrete Block
Sewer Assessment Paid
Water Assessment Paid
Others
Ownership Single Family
Pets Description With Approval

Find out why customers are choosing LPT Realty to meet their real estate needs
Learn More About LPT Realty







