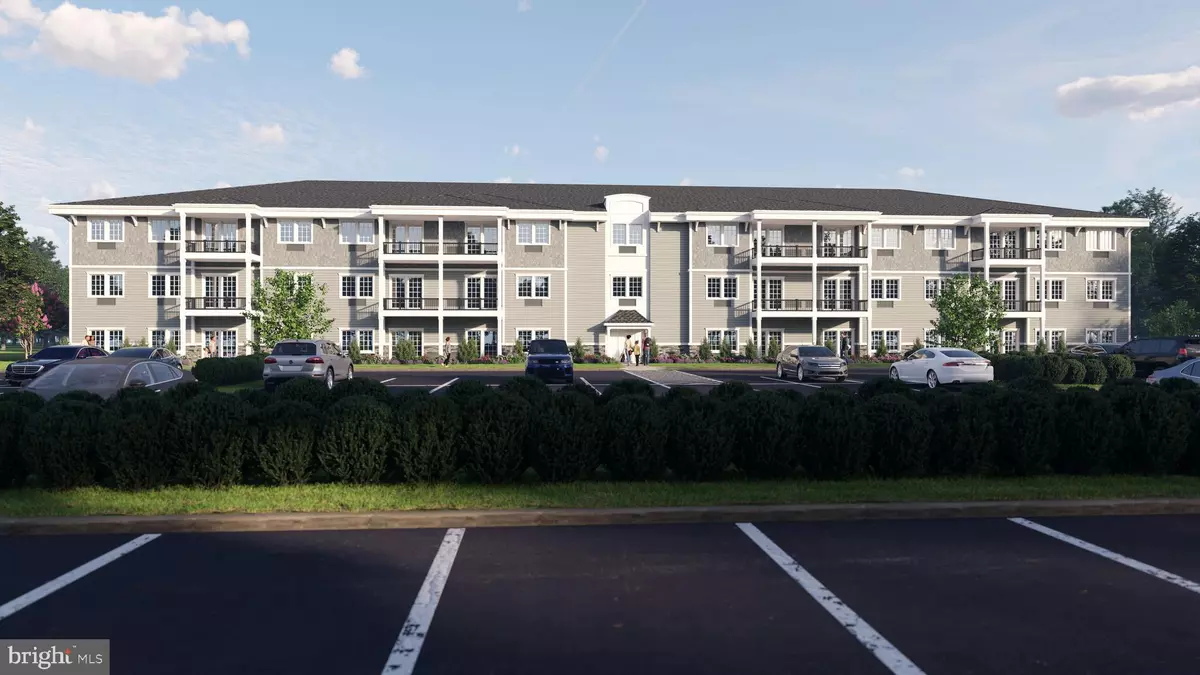
2 Beds
2 Baths
1,150 SqFt
2 Beds
2 Baths
1,150 SqFt
Key Details
Property Type Single Family Home, Condo
Sub Type Unit/Flat/Apartment
Listing Status Active
Purchase Type For Rent
Square Footage 1,150 sqft
Subdivision None Available
MLS Listing ID PASK2013324
Style Other
Bedrooms 2
Full Baths 2
HOA Y/N N
Abv Grd Liv Area 1,150
Originating Board BRIGHT
Year Built 2023
Property Description
Units are SPACIOUS (approx 1150 sq feet for the 2 bedroom 2 bath) and there are 9 ft ceilings in all units. All appliances are supplied by the owner including stainless steel kitchen appliances and in suite full size washer and dryer! Granite countertops in the kitchen and bath. Open floor plan. Linen closet and pantry in each unit. Heating and cooling provided by PTAC system with 3 thermostats. All units come pre-wired for cable. 12 x 8 outdoor living space for each unit!! (Balcony or porch depending on the floor). Full elevator in each building for easy access to all 3 floors! 2 parking spots per unit. Incredible mountain views from the community! 1-2 ADA Accessible units in each building. Both ADA units in building 1 are 2 bedroom 2 baths.
Included in the rent is lawn, snow, trash removal, sewer & maintenance. Tenant is responsible for electric, cable/internet and water.
Clubhouse features a full-size WEIGHT gym AND a Large CARDIO gym with 2 full bathrooms, 2 showers, a kitchen, social area for birthday parties, celebrations or just hanging out with other residents and an inground pool!
One year lease required. One month's security and first month's rent due at lease signing. Application, background check and credit check required for all tenants 18 years or older. $25 fee for each person to apply. Pets allowed with additional pet deposit of $200 and $35 monthly fee per pet. Some breed & weight restrictions may apply.
See separate listing for the 1 bedroom 1 bath rentals (PASK3013272).
Location
State PA
County Schuylkill
Area West Brunswick Twp (13335)
Zoning R-2
Direction South
Rooms
Main Level Bedrooms 2
Interior
Interior Features Combination Kitchen/Dining, Floor Plan - Open, Pantry, Elevator
Hot Water Electric
Heating Forced Air
Cooling Central A/C
Inclusions All Kitchen Appliances, Washer & Dryer
Equipment Built-In Microwave, Dishwasher, Dryer - Electric, Oven/Range - Electric, Refrigerator, Washer, Water Heater
Fireplace N
Appliance Built-In Microwave, Dishwasher, Dryer - Electric, Oven/Range - Electric, Refrigerator, Washer, Water Heater
Heat Source Electric
Laundry Washer In Unit, Dryer In Unit
Exterior
Exterior Feature Patio(s), Porch(es), Balcony
Garage Spaces 2.0
Utilities Available Cable TV Available, Electric Available, Sewer Available, Water Available
Water Access N
View Mountain
Accessibility Elevator, 48\"+ Halls, 32\"+ wide Doors
Porch Patio(s), Porch(es), Balcony
Total Parking Spaces 2
Garage N
Building
Story 3
Unit Features Garden 1 - 4 Floors
Sewer Public Sewer
Water Public
Architectural Style Other
Level or Stories 3
Additional Building Above Grade
New Construction Y
Schools
School District Blue Mountain
Others
Pets Allowed Y
Senior Community No
Tax ID 35-03-0010
Ownership Other
Miscellaneous Community Center,Common Area Maintenance,Grounds Maintenance,Lawn Service,Party Room,Pool Maintenance,Snow Removal,Taxes,Trash Removal,Sewer
Security Features Exterior Cameras
Pets Allowed Cats OK, Dogs OK, Pet Addendum/Deposit, Size/Weight Restriction, Number Limit, Breed Restrictions


Find out why customers are choosing LPT Realty to meet their real estate needs
Learn More About LPT Realty







