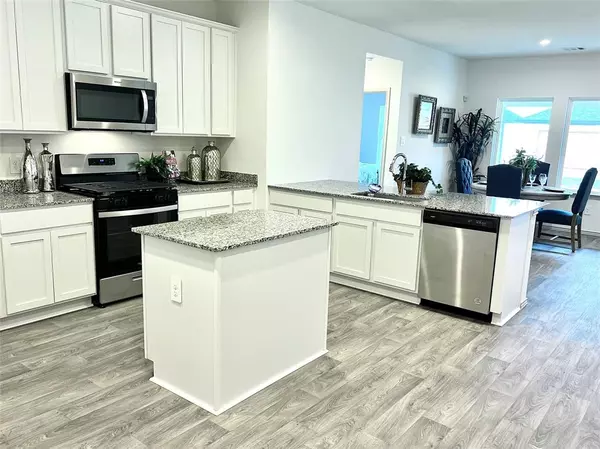
5 Beds
2 Baths
1,949 SqFt
5 Beds
2 Baths
1,949 SqFt
Key Details
Property Type Single Family Home
Listing Status Pending
Purchase Type For Sale
Square Footage 1,949 sqft
Price per Sqft $139
Subdivision Central Park
MLS Listing ID 75224742
Style Traditional
Bedrooms 5
Full Baths 2
HOA Fees $650/ann
HOA Y/N 1
Year Built 2023
Property Description
Location
State TX
County Galveston
Area Texas City
Interior
Heating Central Gas
Cooling Central Electric
Exterior
Garage Attached Garage
Garage Spaces 2.0
Roof Type Composition
Private Pool No
Building
Lot Description Subdivision Lot
Dwelling Type Free Standing
Story 1
Foundation Slab
Lot Size Range 0 Up To 1/4 Acre
Builder Name DR HORTON
Water Water District
Structure Type Brick
New Construction Yes
Schools
Elementary Schools Hughes Road Elementary School
Middle Schools John And Shamarion Barber Middle School
High Schools Dickinson High School
School District 17 - Dickinson
Others
Senior Community No
Restrictions Deed Restrictions
Tax ID 2389-0103-0017-000
Acceptable Financing Cash Sale, Conventional, FHA, Investor, VA
Disclosures Other Disclosures
Listing Terms Cash Sale, Conventional, FHA, Investor, VA
Financing Cash Sale,Conventional,FHA,Investor,VA
Special Listing Condition Other Disclosures


Find out why customers are choosing LPT Realty to meet their real estate needs
Learn More About LPT Realty







