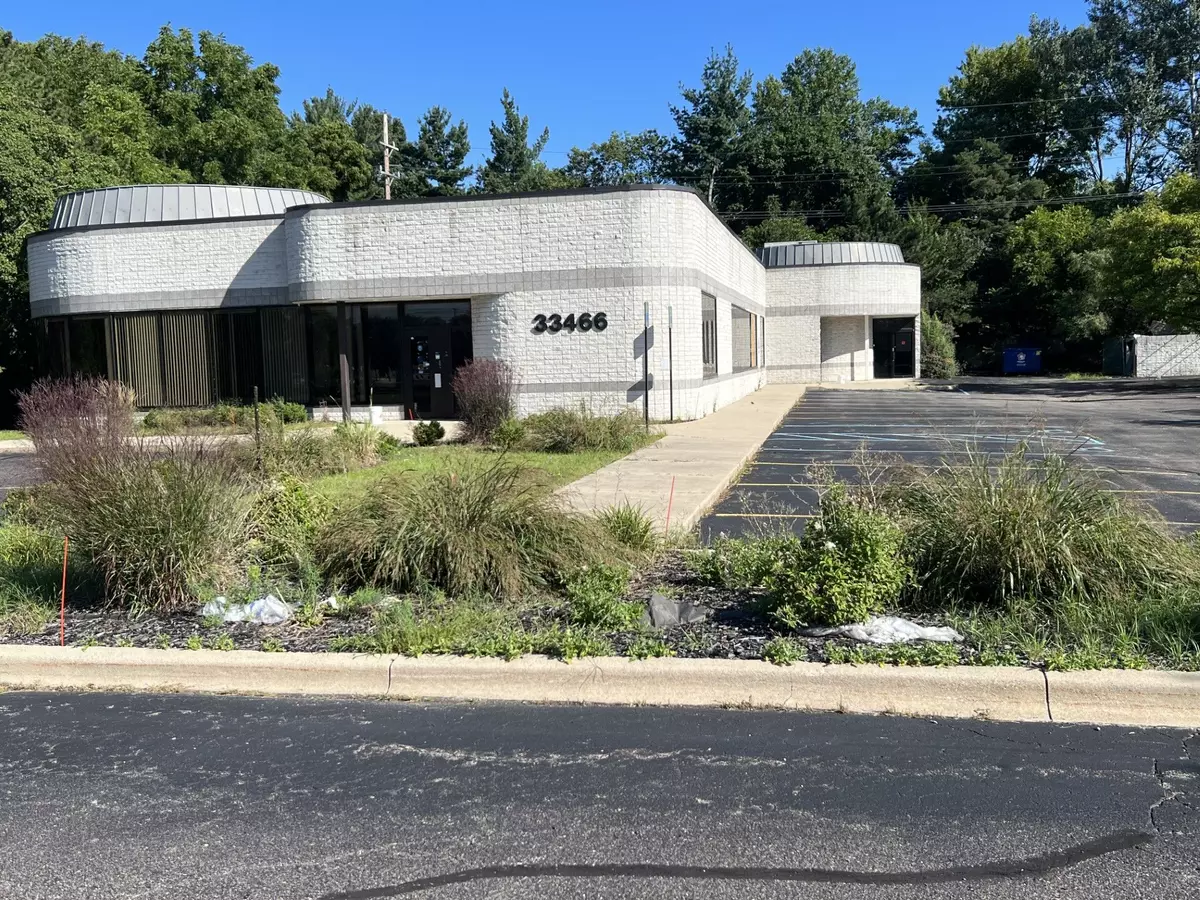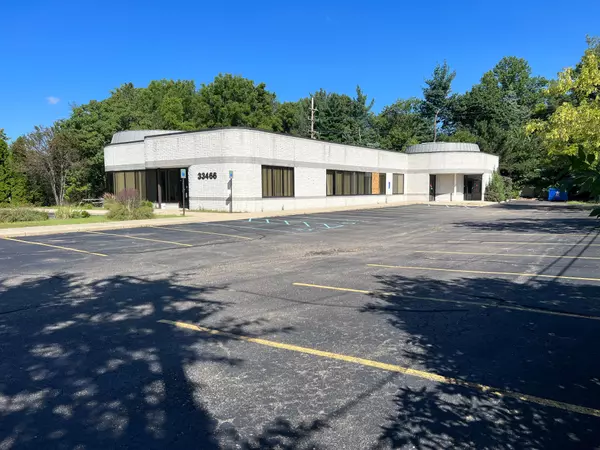REQUEST A TOUR If you would like to see this home without being there in person, select the "Virtual Tour" option and your agent will contact you to discuss available opportunities.
In-PersonVirtual Tour

$ 3,300
7,807 SqFt
$ 3,300
7,807 SqFt
Key Details
Property Type Commercial
Sub Type Commercial/Industrial
Listing Status Active
Purchase Type For Rent
Square Footage 7,807 sqft
Subdivision Mi
MLS Listing ID 60251650
Lot Size 0.910 Acres
Acres 0.91
Lot Dimensions 151X263
Property Description
A STATE OF ART MEDICAL BUILDING, Suite (111) with 1500 Ft2, SUITE (222) WITH 2500FT2 AND SUITE(333) WITH 4000 FT2 ARE AVAILABLE FOR 3-5 YEARS LEASE. $16/FT2 NNN. CONTEMPORARY BUILDING WITH 40 PARKING SPACES. CONVENIENTLY LOCATED WITH AREA AMENITIES. CLOSE TO DOWNTOWN FARMINGTION & I-275. SUITE (111) HAS 3-4 OPERATING ROOMS, SUIT (222) HAS 4-5 OPERATING ROOMS, SUITE (333) HAS 8-9 OPERATORING ROOMS. EACH SUITE HAS LARGE WAITING AREA. FRONT DESK. DOCTOR'S OFFICE, LAB, LUNCH ROOM, RESTROOMS. CAN BE USE FOR A MEDICAL CENTER, DOCTORS OFFICES, DENTAL OFFICE, ATTORNEY OFFICE OR GENERAL OFFICE. ALL DATA ARE APPROX. PLEASE CALL LISITNG AGENT FOR ALL SHOWINGS.
Location
State MI
County Oakland
Area Farmington Hills (63231)
Zoning Commercial
Building
Water Public Water
Structure Type Brick
Others
Ownership Private

Provided through IDX via MiRealSource. Courtesy of MiRealSource Shareholder. Copyright MiRealSource.
Listed by The Signature Group Realty, LLC

Find out why customers are choosing LPT Realty to meet their real estate needs
Learn More About LPT Realty







