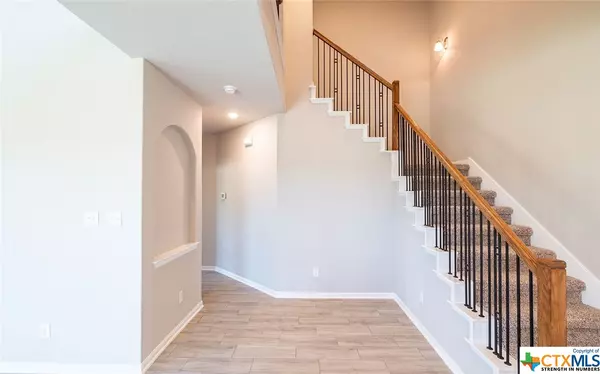
4 Beds
3 Baths
2,552 SqFt
4 Beds
3 Baths
2,552 SqFt
Key Details
Property Type Single Family Home
Sub Type Single Family Residence
Listing Status Active
Purchase Type For Sale
Square Footage 2,552 sqft
Price per Sqft $188
Subdivision Homestead
MLS Listing ID 501996
Style Traditional
Bedrooms 4
Full Baths 2
Half Baths 1
HOA Fees $960/ann
HOA Y/N Yes
Year Built 2023
Lot Size 6,534 Sqft
Acres 0.15
Property Description
Location
State TX
County Guadalupe
Direction East
Interior
Interior Features Ceiling Fan(s), Dining Area, Separate/Formal Dining Room, Double Vanity, Granite Counters, Game Room, High Ceilings, Primary Downstairs, Main Level Primary, Pull Down Attic Stairs, Separate Shower, Breakfast Bar, Breakfast Area, Eat-in Kitchen, Kitchen Island, Kitchen/Family Room Combo, Pantry, Walk-In Pantry
Heating Central, Natural Gas
Cooling Central Air, Electric, Attic Fan
Flooring Carpet, Tile
Fireplaces Type None
Fireplace No
Appliance Dishwasher, Disposal, Gas Range, Gas Water Heater, Microwave
Laundry Inside, Laundry in Utility Room, Main Level, Laundry Room
Exterior
Exterior Feature Private Yard
Parking Features Attached, Garage
Garage Spaces 2.0
Garage Description 2.0
Fence Back Yard, Wood
Pool Community, None
Community Features Barbecue, Clubhouse, Fitness Center, Park, Trails/Paths, Community Pool, Curbs
View Y/N No
Water Access Desc Public
View None
Roof Type Composition,Shingle
Building
Faces East
Story 2
Entry Level Two
Foundation Raised, Slab
Sewer Public Sewer
Water Public
Architectural Style Traditional
Level or Stories Two
Schools
Elementary Schools John A Sippel Elementary
Middle Schools J Frank Dobie Junior High School
High Schools Byron P Steele Ii High School
School District Schertz-Cibolo Universal City Isd
Others
HOA Name Freehold Communities
HOA Fee Include Maintenance Structure
Tax ID 184877
Security Features Smoke Detector(s)
Acceptable Financing Cash, Conventional, FHA, VA Loan
Listing Terms Cash, Conventional, FHA, VA Loan
Special Listing Condition Builder Owned


Find out why customers are choosing LPT Realty to meet their real estate needs
Learn More About LPT Realty







