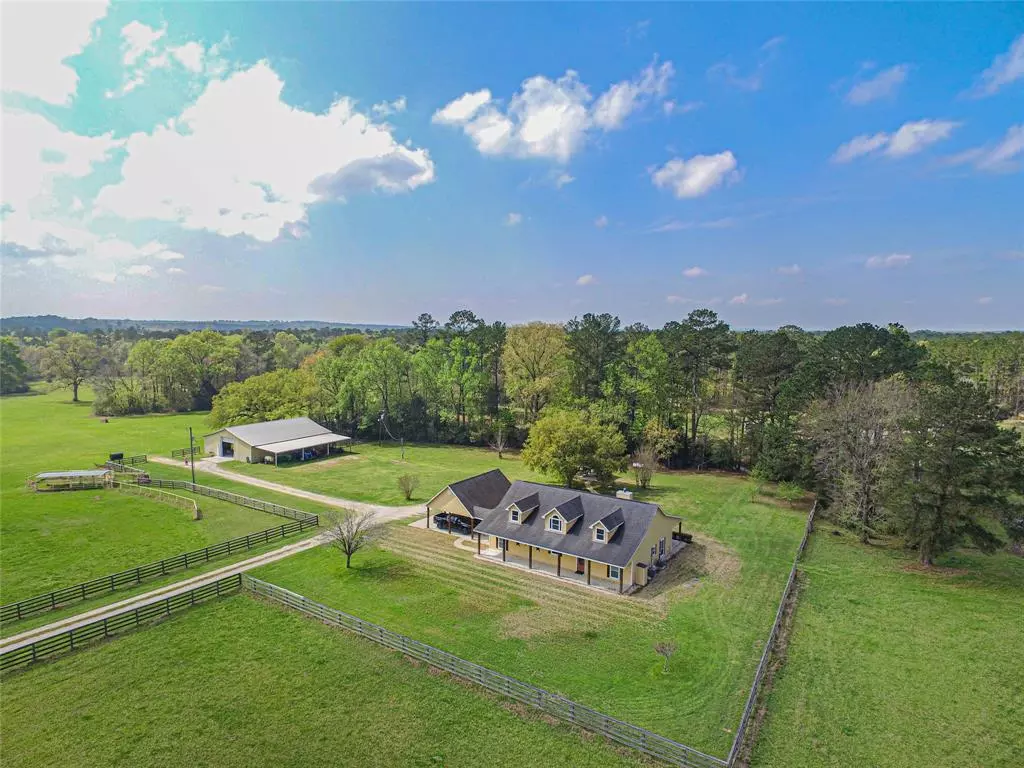
3 Beds
2.1 Baths
2,204 SqFt
3 Beds
2.1 Baths
2,204 SqFt
Key Details
Property Type Single Family Home
Sub Type Free Standing
Listing Status Active
Purchase Type For Sale
Square Footage 2,204 sqft
Price per Sqft $385
Subdivision Na
MLS Listing ID 46030808
Style Ranch
Bedrooms 3
Full Baths 2
Half Baths 1
Year Built 2011
Annual Tax Amount $5,910
Tax Year 2022
Lot Size 31.690 Acres
Acres 31.69
Property Description
Location
State TX
County Polk
Area Polk County North
Rooms
Bedroom Description All Bedrooms Down,En-Suite Bath,Split Plan,Walk-In Closet
Other Rooms 1 Living Area, Living/Dining Combo, Utility Room in House
Master Bathroom Half Bath, Primary Bath: Double Sinks, Primary Bath: Shower Only, Secondary Bath(s): Tub/Shower Combo
Kitchen Breakfast Bar, Island w/o Cooktop, Kitchen open to Family Room, Pantry, Pots/Pans Drawers
Interior
Interior Features Alarm System - Owned, Window Coverings, Fire/Smoke Alarm, High Ceiling
Heating Central Electric
Cooling Central Electric
Flooring Engineered Wood, Tile
Fireplaces Number 1
Fireplaces Type Gaslog Fireplace
Exterior
Carport Spaces 3
Garage Description Additional Parking, Driveway Gate, Single-Wide Driveway
Improvements Barn,Cross Fenced,Deer Stand,Fenced,Pastures
Accessibility Automatic Gate
Private Pool No
Building
Lot Description Cleared
Faces East
Story 1
Foundation Slab
Lot Size Range 20 Up to 50 Acres
Water Aerobic, Public Water
New Construction No
Schools
Elementary Schools Lisd Open Enroll
Middle Schools Livingston Junior High School
High Schools Livingston High School
School District 103 - Livingston
Others
Senior Community No
Restrictions Horses Allowed,Mobile Home Allowed,No Restrictions
Tax ID 26253
Energy Description Ceiling Fans,High-Efficiency HVAC
Acceptable Financing Cash Sale, Conventional, VA
Tax Rate 1.742
Disclosures Sellers Disclosure
Listing Terms Cash Sale, Conventional, VA
Financing Cash Sale,Conventional,VA
Special Listing Condition Sellers Disclosure


Find out why customers are choosing LPT Realty to meet their real estate needs
Learn More About LPT Realty







