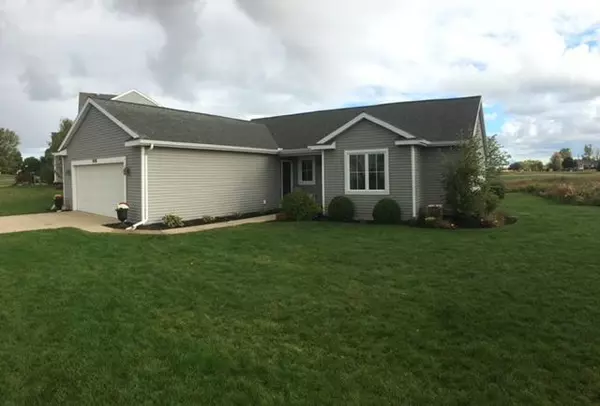
4 Beds
2.1 Baths
1,456 SqFt
4 Beds
2.1 Baths
1,456 SqFt
Key Details
Property Type Single Family Home
Sub Type Ranch
Listing Status Active
Purchase Type For Sale
Square Footage 1,456 sqft
Price per Sqft $226
MLS Listing ID 65202029223
Style Ranch
Bedrooms 4
Full Baths 2
Half Baths 1
Originating Board Greater Regional Alliance of REALTORS®
Year Built 2007
Annual Tax Amount $2,900
Lot Size 10,890 Sqft
Lot Dimensions 95X142X51
Property Description
Location
State MI
County Ottawa
Area Jamestown Twp
Direction 32nd south of expressway to either Greenly or riley, east
Rooms
Basement Daylight
Kitchen Dishwasher, Disposal, Dryer, Microwave, Range/Stove, Refrigerator, Washer
Interior
Interior Features Other, Cable Available
Heating Forced Air
Cooling Ceiling Fan(s), Central Air
Heat Source Natural Gas
Exterior
Parking Features Door Opener, Attached
Garage Description 2 Car
Pool No
Roof Type Composition
Accessibility Accessible Doors, Accessible Hallway(s), Other Accessibility Features
Porch Deck, Patio
Road Frontage Paved
Building
Lot Description Sprinkler(s)
Sewer Sewer-Sanitary, Sewer at Street
Water 3rd Party Unknown, Municipal Water, Water at Street
Level or Stories 1 Story
Structure Type Vinyl
Schools
School District Hudsonville
Others
Tax ID 701809327004
Financing Cash,Conventional,FHA,VA


Find out why customers are choosing LPT Realty to meet their real estate needs
Learn More About LPT Realty







