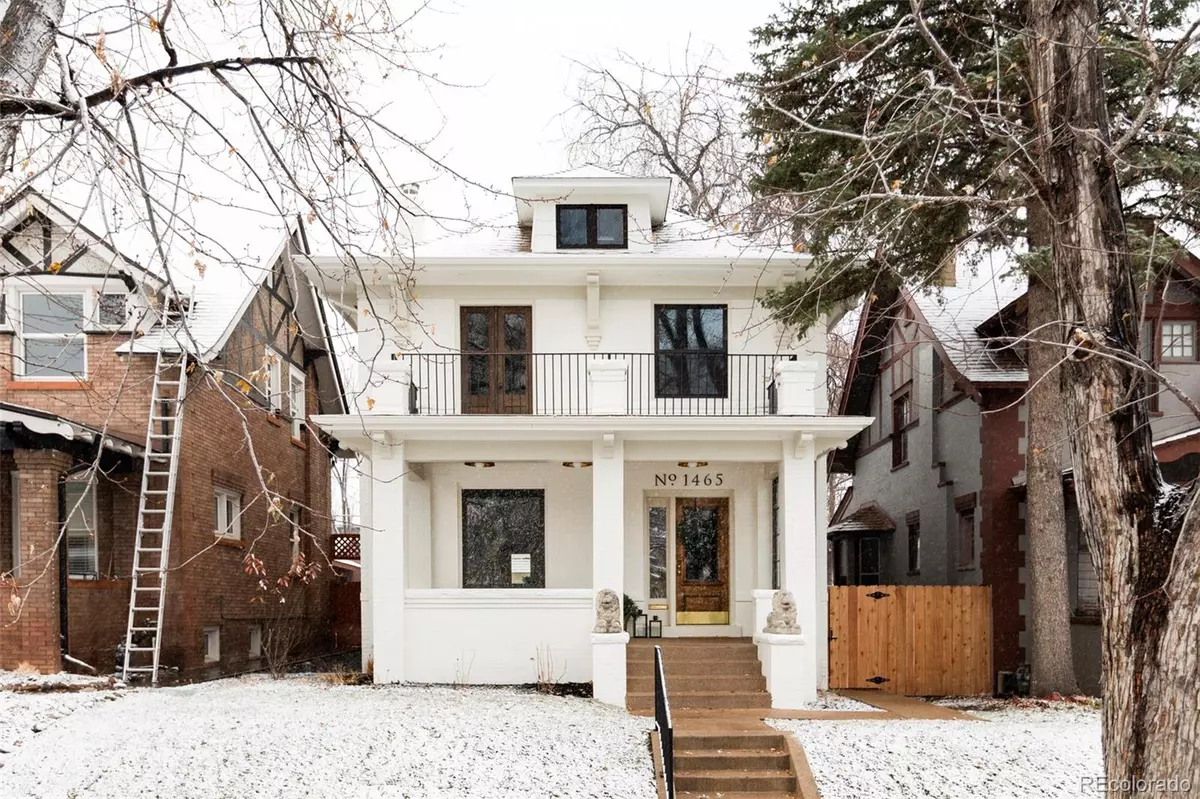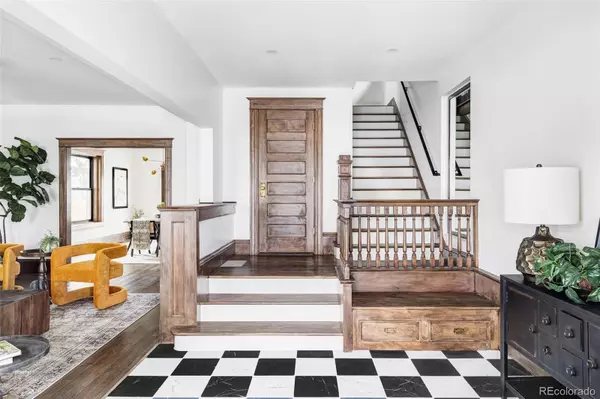$1,660,000
$1,750,000
5.1%For more information regarding the value of a property, please contact us for a free consultation.
4 Beds
5 Baths
3,630 SqFt
SOLD DATE : 01/15/2025
Key Details
Sold Price $1,660,000
Property Type Single Family Home
Sub Type Single Family Residence
Listing Status Sold
Purchase Type For Sale
Square Footage 3,630 sqft
Price per Sqft $457
Subdivision Capital Ave Sub
MLS Listing ID 5197113
Sold Date 01/15/25
Style Denver Square
Bedrooms 4
Full Baths 2
Half Baths 1
Three Quarter Bath 2
HOA Y/N No
Abv Grd Liv Area 2,700
Originating Board recolorado
Year Built 1910
Annual Tax Amount $3,918
Tax Year 2023
Lot Size 4,356 Sqft
Acres 0.1
Property Description
Gorgeous Denver Square located in the highly desirable Congress Park Neighborhood. Featuring a beautiful covered front porch and large front balcony overlooking the city. Many original features have been carefully restored and paired with gorgeous, new, classic finishes. A fully custom remodel using the finest high end materials and workmanship. Custom cabinetry, stunning marble counter tops, gleaming brass and thoughtfully selected high end fixtures throughout. Step into the dramatic foyer entry with elegant custom marble tile flooring, overlooking the beautifully restored staircase and landing. The spacious, open floor plan invites you into a large living room; featuring lovely hardwood flooring, a custom woodburning fireplace, and beautiful large windows with abundant natural light. The formal dining room featuring French doors leading to the private rear patio; opens to the stunning, custom Chef's kitchen. A beautiful marble peninsula and countertops, custom cabinetry, gleaming high-end Cafe appliances, a spectacular gas range, gorgeous brass fixtures and adjacent Butlers Pantry with additional cabinetry and counter space. The second floor has a loft with a cozy nook; plus the fabulous primary bedroom with a stunning five piece bath, custom walk-in closet and French doors to the balcony porch. Adjacent laundry. Amazing, custom designed third floor; features a loft area, a lovely bedroom or studio space and a gorgeous 3/4 bath. The custom, finished basement has a separate private entrance, ideal for in-law suite or rental. The spacious family room features a gorgeous wet bar. One large conforming bedroom plus a beautiful luxury bath and available laundry make this a welcoming space.
The newly landscaped rear yard with privacy fencing features a sand blasted concrete patio and two car garage with new door.
Updates include; new Anderson windows, Kohler fixtures, new electrical, plumbing, HVAC, insulation. All work fully permitted.
Location
State CO
County Denver
Zoning U-RH-3A
Rooms
Basement Full
Interior
Interior Features Entrance Foyer, Five Piece Bath, Kitchen Island, Marble Counters, Walk-In Closet(s), Wet Bar
Heating Forced Air
Cooling Central Air
Flooring Carpet, Stone, Tile, Wood
Fireplaces Number 1
Fireplaces Type Living Room, Wood Burning
Fireplace Y
Appliance Dishwasher, Microwave, Range, Refrigerator, Wine Cooler
Laundry In Unit
Exterior
Exterior Feature Balcony
Garage Spaces 2.0
Utilities Available Cable Available, Electricity Connected, Natural Gas Connected
View City
Roof Type Composition
Total Parking Spaces 2
Garage No
Building
Lot Description Level
Foundation Block
Sewer Public Sewer
Water Public
Level or Stories Three Or More
Structure Type Brick
Schools
Elementary Schools Teller
Middle Schools Morey
High Schools East
School District Denver 1
Others
Senior Community No
Ownership Corporation/Trust
Acceptable Financing Cash, Conventional, Jumbo
Listing Terms Cash, Conventional, Jumbo
Special Listing Condition None
Read Less Info
Want to know what your home might be worth? Contact us for a FREE valuation!

Our team is ready to help you sell your home for the highest possible price ASAP

© 2025 METROLIST, INC., DBA RECOLORADO® – All Rights Reserved
6455 S. Yosemite St., Suite 500 Greenwood Village, CO 80111 USA
Bought with RE/MAX Elevate
Find out why customers are choosing LPT Realty to meet their real estate needs
Learn More About LPT Realty







