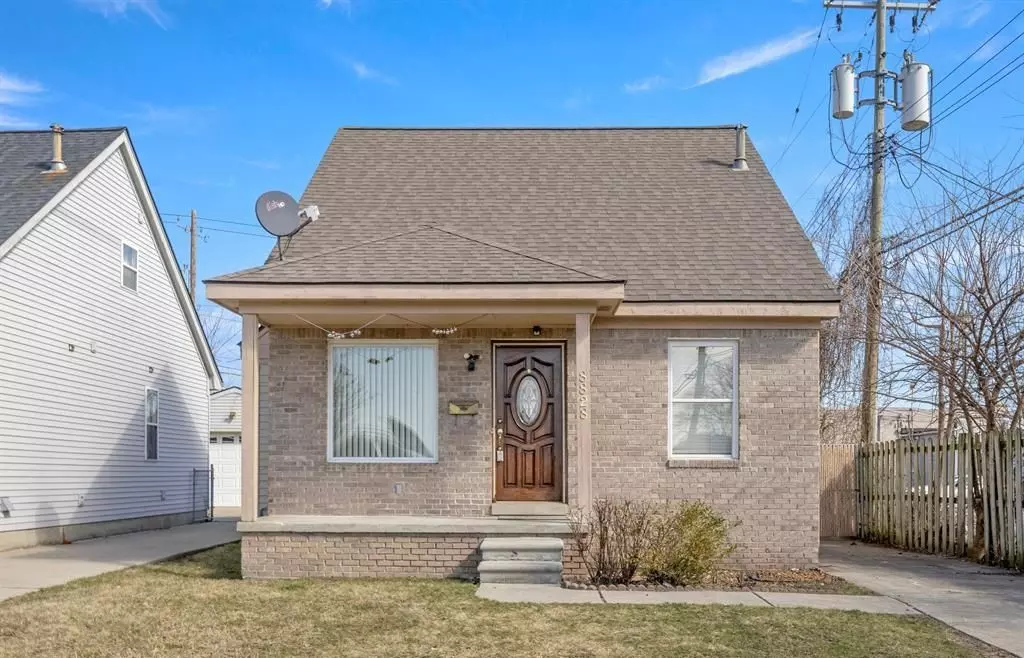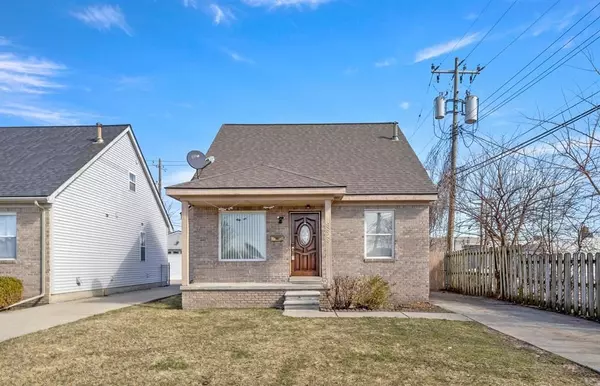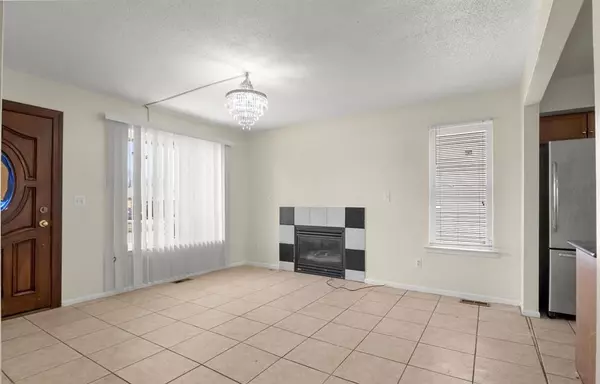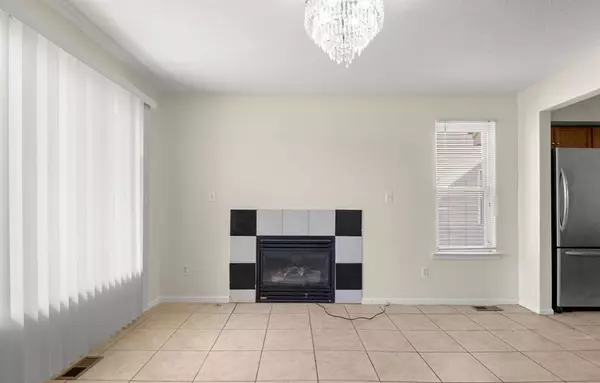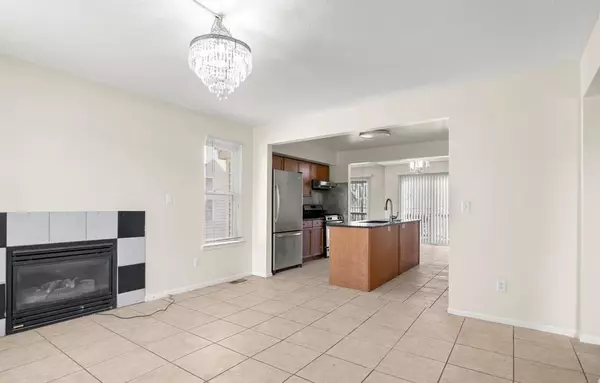$170,000
$169,900
0.1%For more information regarding the value of a property, please contact us for a free consultation.
3 Beds
2 Baths
1,257 SqFt
SOLD DATE : 01/13/2025
Key Details
Sold Price $170,000
Property Type Single Family Home
Sub Type Single Family
Listing Status Sold
Purchase Type For Sale
Square Footage 1,257 sqft
Price per Sqft $135
Subdivision Herndon Dearford-Telegraph Sub
MLS Listing ID 60349129
Sold Date 01/13/25
Style 1 1/2 Story
Bedrooms 3
Full Baths 2
Abv Grd Liv Area 1,257
Year Built 2000
Annual Tax Amount $2,671
Lot Size 4,791 Sqft
Acres 0.11
Lot Dimensions 39.00 x 127.00
Property Description
NEWER CONSTRUCTION BUILT IN 2000 ALMOST 1,300SQFT BRICK BUNGALOW WITH AN OPEN LAYOUT! SPACIOUS LIVING ROOM WITH NATURAL GAS FIREPLACE! NEWER KITCHEN WITH GRANITE COUNTER TOPS AND STAINLESS STEEL APPLIANCES WHICH ARE INCLUDED! NICE FORMAL DINING ROOM WITH A SLIDING DOOR TO ACCESS THE DECK! FIRST FLOOR BEDROOMS ARE A GOOD SIZE AND THE MASTER BEDROOM IS HUGE ON THE 2ND FLOOR WHICH FEATURES A FULL BATH. FRESHLY PAINTED. LARGE UNFINISHED BASEMENT READY FOR YOUR FINAL TOUCHES! LARGE FENCED BACKYARD. ALL DATA IS APPROXIMATE. BUYERS AGENT TO VERIFY ALL INFORMATION.
Location
State MI
County Wayne
Area Redford Twp (82031)
Rooms
Basement Unfinished
Interior
Heating Forced Air
Cooling Central A/C
Fireplaces Type LivRoom Fireplace
Exterior
Garage No
Building
Story 1 1/2 Story
Foundation Basement
Water Public Water
Architectural Style Bungalow
Structure Type Brick,Vinyl Siding
Schools
School District South Redford School District
Others
Ownership Private
Assessment Amount $475
Energy Description Natural Gas
Acceptable Financing VA
Listing Terms VA
Financing Cash,Conventional,FHA,VA
Read Less Info
Want to know what your home might be worth? Contact us for a FREE valuation!

Our team is ready to help you sell your home for the highest possible price ASAP

Provided through IDX via MiRealSource. Courtesy of MiRealSource Shareholder. Copyright MiRealSource.
Bought with KW Showcase Realty
Find out why customers are choosing LPT Realty to meet their real estate needs
Learn More About LPT Realty


