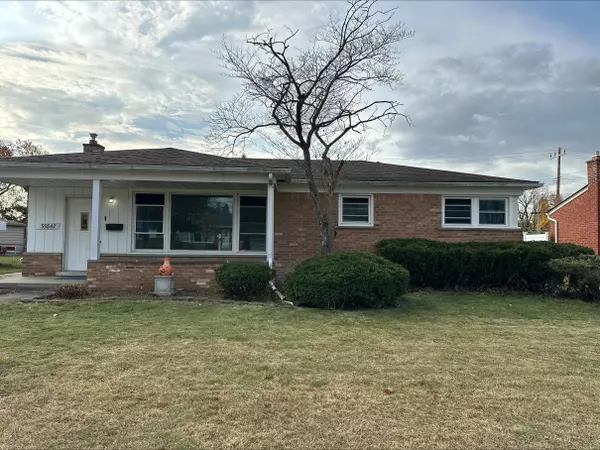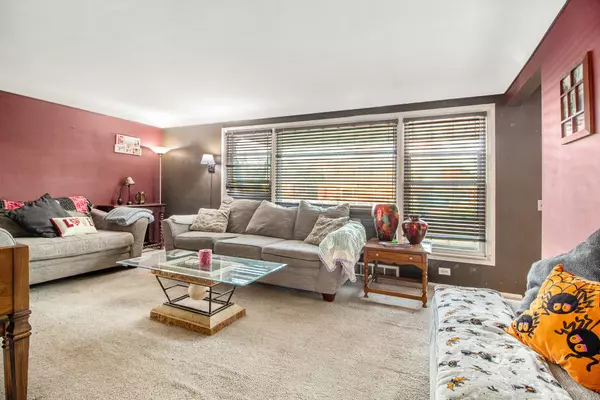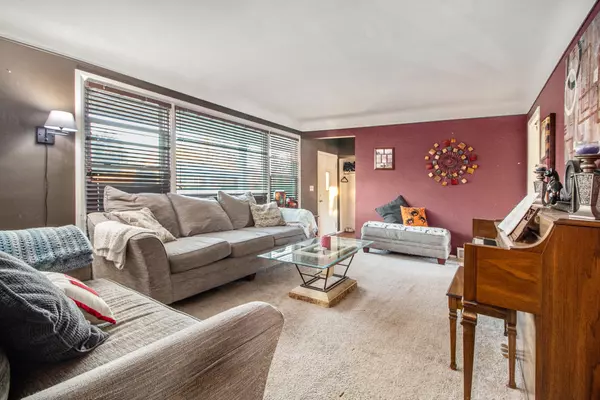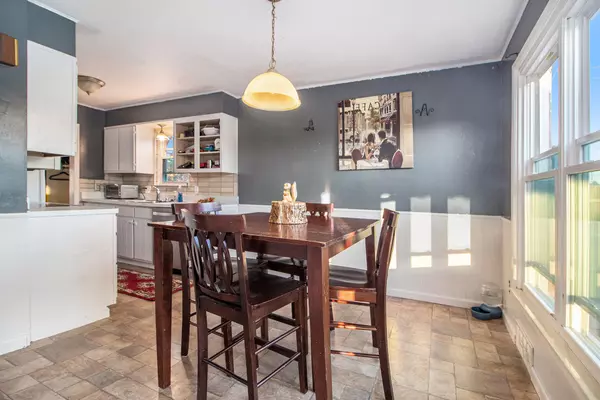$255,000
$259,900
1.9%For more information regarding the value of a property, please contact us for a free consultation.
3 Beds
2 Baths
1,103 SqFt
SOLD DATE : 12/20/2024
Key Details
Sold Price $255,000
Property Type Single Family Home
Sub Type Single Family Residence
Listing Status Sold
Purchase Type For Sale
Square Footage 1,103 sqft
Price per Sqft $231
Municipality Livonia City
Subdivision Country Homes
MLS Listing ID 24058031
Sold Date 12/20/24
Style Ranch
Bedrooms 3
Full Baths 1
Half Baths 1
Year Built 1956
Annual Tax Amount $3,976
Tax Year 2024
Lot Size 7,841 Sqft
Acres 0.18
Lot Dimensions 63.0x125.00
Property Description
Don't wait to see this 3 Bedroom 1 1/2-bathroom Brick Ranch with a large, covered porch to enjoy all year round. This home has a new Furnace installed in 2023, windows were all replaced at the end of 2019, Egress window and glass block windows also in basement in 2019, Updated insulation in attic, there are hardwood floors under the carpeting, large eat in area off the galley kitchen, spacious bedrooms, 2 car detached garage, fenced backyard, Basement is finished with a wet bar, gas fireplace, separate laundry area. Walking distance to a new playground.
Close to expressways, shopping, restaurants. Livonia Public Schools Owner is related to Listing agent -
Location
State MI
County Wayne
Area Wayne County - 100
Direction South off Plymouth onto Yale, right on Orangelawn.
Rooms
Basement Partial
Interior
Interior Features Eat-in Kitchen, Pantry
Heating Forced Air
Cooling Central Air
Fireplaces Number 1
Fireplaces Type Family Room, Gas Log, Other
Fireplace true
Window Features Screens,Replacement,Insulated Windows
Appliance Washer, Refrigerator, Range, Dryer, Disposal, Dishwasher
Laundry In Basement, Sink
Exterior
Exterior Feature Fenced Back, Porch(es), Patio
Parking Features Garage Faces Front, Detached
Garage Spaces 2.0
View Y/N No
Street Surface Paved
Garage Yes
Building
Lot Description Sidewalk
Story 1
Sewer Public Sewer
Water Public
Architectural Style Ranch
Structure Type Brick
New Construction No
Schools
High Schools Churchill High School
School District Livonia
Others
Tax ID 46-125-02-0552-000
Acceptable Financing Cash, FHA, VA Loan, Conventional
Listing Terms Cash, FHA, VA Loan, Conventional
Read Less Info
Want to know what your home might be worth? Contact us for a FREE valuation!

Our team is ready to help you sell your home for the highest possible price ASAP
Find out why customers are choosing LPT Realty to meet their real estate needs
Learn More About LPT Realty







