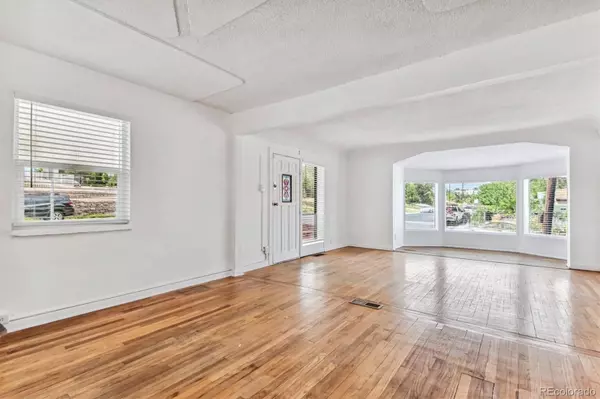$571,000
$579,000
1.4%For more information regarding the value of a property, please contact us for a free consultation.
4 Beds
2 Baths
2,312 SqFt
SOLD DATE : 12/31/2024
Key Details
Sold Price $571,000
Property Type Single Family Home
Sub Type Single Family Residence
Listing Status Sold
Purchase Type For Sale
Square Footage 2,312 sqft
Price per Sqft $246
Subdivision Villa Park
MLS Listing ID 6518750
Sold Date 12/31/24
Style Bungalow
Bedrooms 4
Full Baths 2
HOA Y/N No
Abv Grd Liv Area 1,256
Originating Board recolorado
Year Built 1954
Annual Tax Amount $2,430
Tax Year 2023
Lot Size 5,662 Sqft
Acres 0.13
Property Description
***$5,500 Buyer Credit Available Through Huntington Bank*** Entire duplex property in Villa Park (both units included), providing limitless opportunities for owner-occupied purchasers, investors, and developers. With over 2300 finished sqft., each unit includes 2 bedrooms and 1 bathroom (for a total of 4 bedrooms and 2 bathrooms), well-appointed kitchens, large living spaces, and dedicated laundries. The entire duplex has been recently updated, and is adjacent to one of the many high-end new build projects happening in the area. Improvements include a new roof, new windows in the top unit, fully repainted exterior, fully repainted interior top unit, updated appliances throughout, and new landscaping. Included with the sale of this property is two sets of architectural building plans for a modern duplex, survey, and soils report. This is the perfect opportunity for an enterprising owner to live in one unit and rent the other, and then develop the property in the future. And with all the recent improvements, a developer and/or investor will be able to maximize rental income while finalizing building plans, or as a long-term hold. This centrally located duplex is walking distance to the Perry Light Rail Station and the Dry Gulch Trail, and enjoys quick and easy access to Sloan's Lake, Downtown Denver, Highland's Square, Tennyson Arts District and the mountains.
Location
State CO
County Denver
Zoning E-TU-C
Rooms
Basement Finished, Full, Walk-Out Access
Main Level Bedrooms 2
Interior
Heating Forced Air
Cooling None
Flooring Laminate, Linoleum, Tile, Wood
Fireplaces Number 1
Fireplaces Type Living Room
Fireplace Y
Appliance Dishwasher, Disposal, Dryer, Gas Water Heater, Range, Range Hood, Refrigerator, Washer
Laundry In Unit
Exterior
Exterior Feature Balcony, Private Yard
Roof Type Composition
Total Parking Spaces 4
Garage No
Building
Foundation Slab
Sewer Public Sewer
Water Public
Level or Stories One
Structure Type Block,Frame,Stone
Schools
Elementary Schools Eagleton
Middle Schools Lake
High Schools North
School District Denver 1
Others
Senior Community No
Ownership Corporation/Trust
Acceptable Financing 1031 Exchange, Cash, Conventional, FHA, VA Loan
Listing Terms 1031 Exchange, Cash, Conventional, FHA, VA Loan
Special Listing Condition None
Read Less Info
Want to know what your home might be worth? Contact us for a FREE valuation!

Our team is ready to help you sell your home for the highest possible price ASAP

© 2025 METROLIST, INC., DBA RECOLORADO® – All Rights Reserved
6455 S. Yosemite St., Suite 500 Greenwood Village, CO 80111 USA
Bought with THE IRIS REALTY GROUP INC
Find out why customers are choosing LPT Realty to meet their real estate needs
Learn More About LPT Realty







