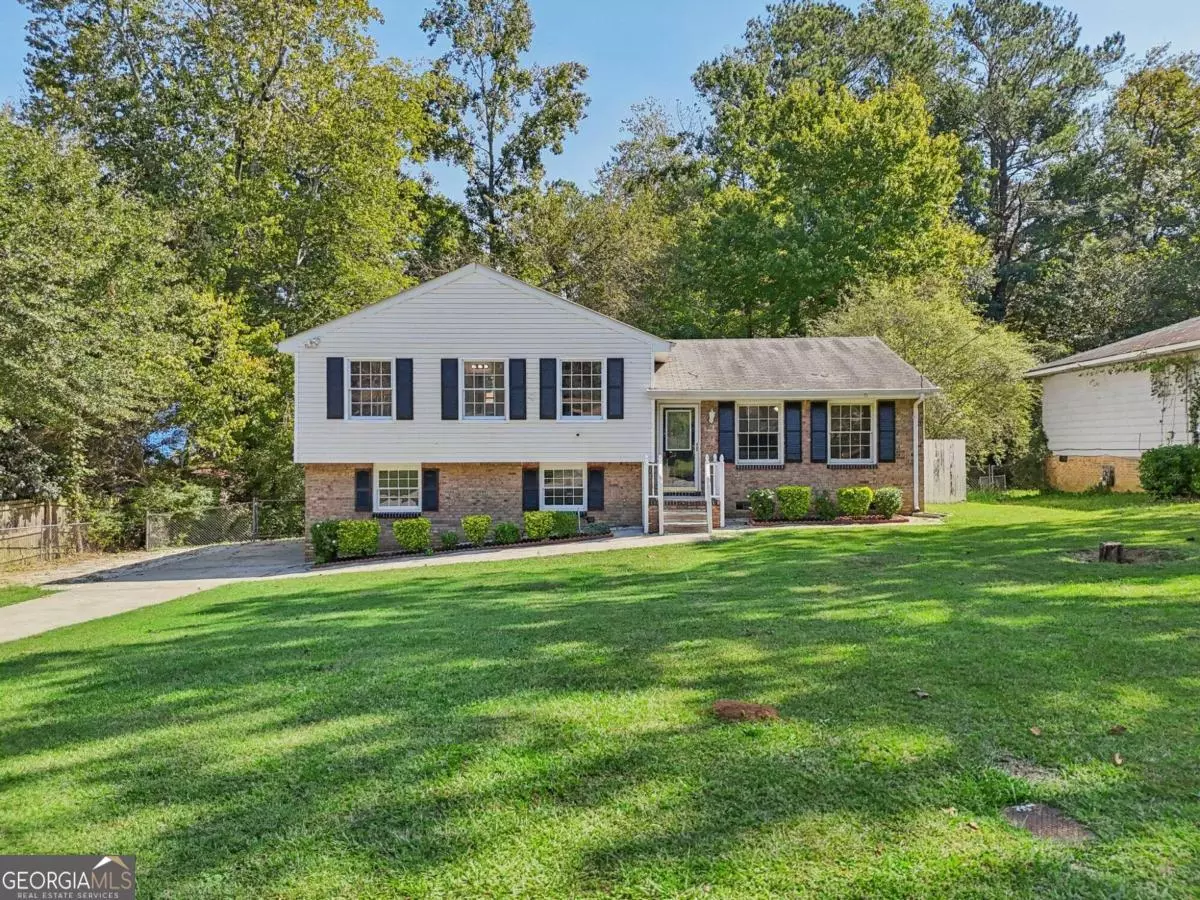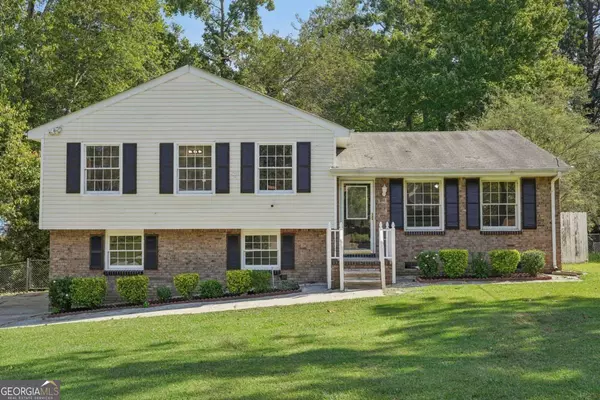$255,000
$265,000
3.8%For more information regarding the value of a property, please contact us for a free consultation.
4 Beds
2.5 Baths
1,441 SqFt
SOLD DATE : 12/13/2024
Key Details
Sold Price $255,000
Property Type Single Family Home
Sub Type Single Family Residence
Listing Status Sold
Purchase Type For Sale
Square Footage 1,441 sqft
Price per Sqft $176
Subdivision Stoneridge
MLS Listing ID 10394364
Sold Date 12/13/24
Style Traditional
Bedrooms 4
Full Baths 2
Half Baths 1
HOA Y/N Yes
Originating Board Georgia MLS 2
Year Built 1980
Annual Tax Amount $2,890
Tax Year 2023
Lot Size 0.259 Acres
Acres 0.259
Lot Dimensions 11282.04
Property Description
This beautifully renovated split-level home features a host of modern upgrades, including luxury vinyl flooring throughout, new bedroom carpet, and fresh paint. The kitchen is a highlight, offering granite countertops and a full stainless steel appliance suite. The open living and dining areas are perfect for gatherings, while the updated bathrooms feature sleek fixtures, including a convenient Jack-and-Jill half-bath. The large, fenced backyard offers a screened-in porch for relaxing outdoors, plus a spacious storage shed, drive-through fencing, and a versatile area ready for a basement kitchenette. Nestled in a quiet, tree-lined neighborhood with quick access to shopping, dining, Hwy 85, parks, medical facilities, and top schools, this move-in-ready home seamlessly combines modern comfort with ultimate convenience. Thank you in advance for taking a tour!
Location
State GA
County Clayton
Rooms
Other Rooms Shed(s)
Basement Finished Bath, Exterior Entry, Finished, Interior Entry, Partial
Interior
Interior Features In-Law Floorplan, Rear Stairs
Heating Central, Forced Air, Natural Gas
Cooling Ceiling Fan(s), Central Air, Electric
Flooring Carpet
Fireplace No
Appliance Dishwasher, Disposal, Gas Water Heater, Refrigerator
Laundry Mud Room
Exterior
Parking Features Off Street, Side/Rear Entrance
Garage Spaces 3.0
Fence Back Yard, Chain Link, Privacy
Community Features Street Lights, Near Public Transport, Walk To Schools, Near Shopping
Utilities Available Cable Available, Electricity Available, High Speed Internet, Natural Gas Available, Phone Available, Sewer Available, Water Available
Waterfront Description No Dock Or Boathouse
View Y/N No
Roof Type Composition
Total Parking Spaces 3
Garage No
Private Pool No
Building
Lot Description Level, Other, Private
Faces This home is GPS friendly! From downtown Atlanta, Take 75/85 South to outside 285, then Stay on 85 South at the split and exit after approximately 5 miles to Right on Church Street. After 500 feet, turn Left onto Excalibur Dr, Right onto Salisbury Trail, Left onto Merlin Way. Your new home is 200
Foundation Slab
Sewer Public Sewer
Water Public
Structure Type Brick,Vinyl Siding
New Construction No
Schools
Elementary Schools Church Street
Middle Schools Riverdale
High Schools Riverdale
Others
HOA Fee Include Sewer
Tax ID 13184B D028
Security Features Carbon Monoxide Detector(s),Smoke Detector(s)
Acceptable Financing Cash, Conventional, FHA, VA Loan
Listing Terms Cash, Conventional, FHA, VA Loan
Special Listing Condition Updated/Remodeled
Read Less Info
Want to know what your home might be worth? Contact us for a FREE valuation!

Our team is ready to help you sell your home for the highest possible price ASAP

© 2025 Georgia Multiple Listing Service. All Rights Reserved.
Find out why customers are choosing LPT Realty to meet their real estate needs
Learn More About LPT Realty







