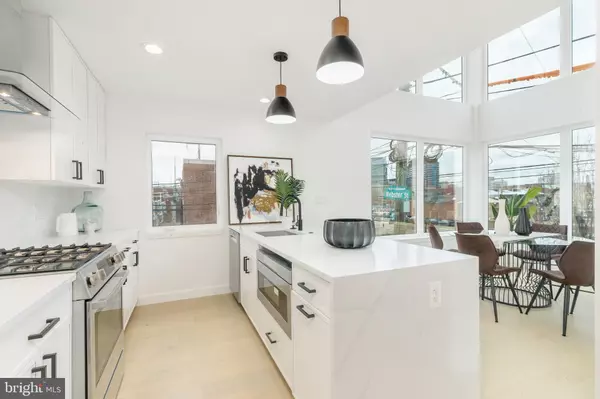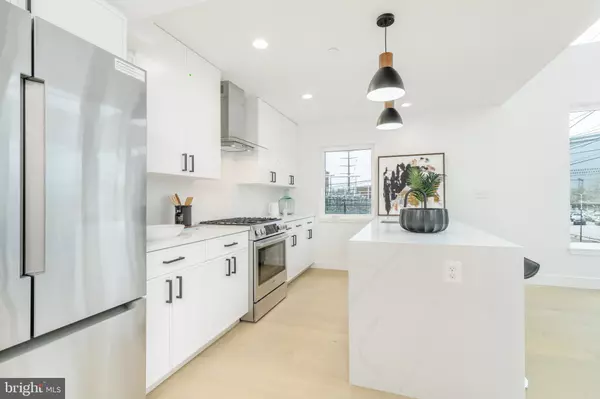$476,000
$495,000
3.8%For more information regarding the value of a property, please contact us for a free consultation.
3 Beds
4 Baths
1,790 SqFt
SOLD DATE : 11/27/2024
Key Details
Sold Price $476,000
Property Type Condo
Sub Type Condo/Co-op
Listing Status Sold
Purchase Type For Sale
Square Footage 1,790 sqft
Price per Sqft $265
Subdivision Graduate Hospital
MLS Listing ID PAPH2328062
Sold Date 11/27/24
Style Bi-level
Bedrooms 3
Full Baths 3
Half Baths 1
Condo Fees $187/mo
HOA Y/N N
Abv Grd Liv Area 1,790
Originating Board BRIGHT
Year Built 2024
Annual Tax Amount $986
Tax Year 2024
Lot Dimensions 48.00 x 53.00
Property Description
Welcome to the epitome of modern luxury living in the heart of Graduate Hospital. These stunning new construction homes redefine sophistication with their high-end finishes and impeccable design. Unit 2 has 3 bedrooms and 3.5 bathrooms. Step into a world of abundant natural light streaming through huge windows, creating an inviting and uplifting atmosphere throughout the residence. The heart of the home lies in the beautiful kitchen, a culinary haven featuring top-of-the-line appliances and a stylish island with seating. This seamless integration flows into the spacious dining area. The open layout continues into the generously sized living area, offering a perfect balance of comfort and style. Discover the essence of relaxation in graciously sized bedrooms that serve as sanctuaries of tranquility. The luxurious bathrooms boast exquisite fixtures and tiling show meticulous attention to detail, elevating the overall sense of opulence within the home. Walk 3 minutes to PENN, Children's Hospital, and all of University City - steps from the river walk. Even though this is a new condo building, the Sellers preferred lender has 30 year fixed 5%-10% down mortgage products for this building. Buyer is not obligated to use Jeremy Durkin with CrossCountry Mortgage to have offer accepted, however must use Jeremy Durkin to qualify for the credit pre approval. Please inquire with the listing team. Association fees are estimated. Taxes and square footage is the responsibility of the buyer to have verified.
Location
State PA
County Philadelphia
Area 19146 (19146)
Zoning CMX2
Rooms
Main Level Bedrooms 3
Interior
Hot Water Natural Gas
Heating Forced Air
Cooling Central A/C
Fireplace N
Heat Source Natural Gas
Laundry Has Laundry
Exterior
Amenities Available None
Water Access N
Accessibility None
Garage N
Building
Story 2
Unit Features Garden 1 - 4 Floors
Foundation Other
Sewer Public Sewer
Water Public
Architectural Style Bi-level
Level or Stories 2
Additional Building Above Grade, Below Grade
New Construction Y
Schools
School District The School District Of Philadelphia
Others
Pets Allowed Y
HOA Fee Include Common Area Maintenance,Trash,Snow Removal
Senior Community No
Tax ID 881000123
Ownership Condominium
Special Listing Condition Standard
Pets Allowed No Pet Restrictions
Read Less Info
Want to know what your home might be worth? Contact us for a FREE valuation!

Our team is ready to help you sell your home for the highest possible price ASAP

Bought with Pamela Butera • OCF Realty LLC - Philadelphia

Find out why customers are choosing LPT Realty to meet their real estate needs
Learn More About LPT Realty







