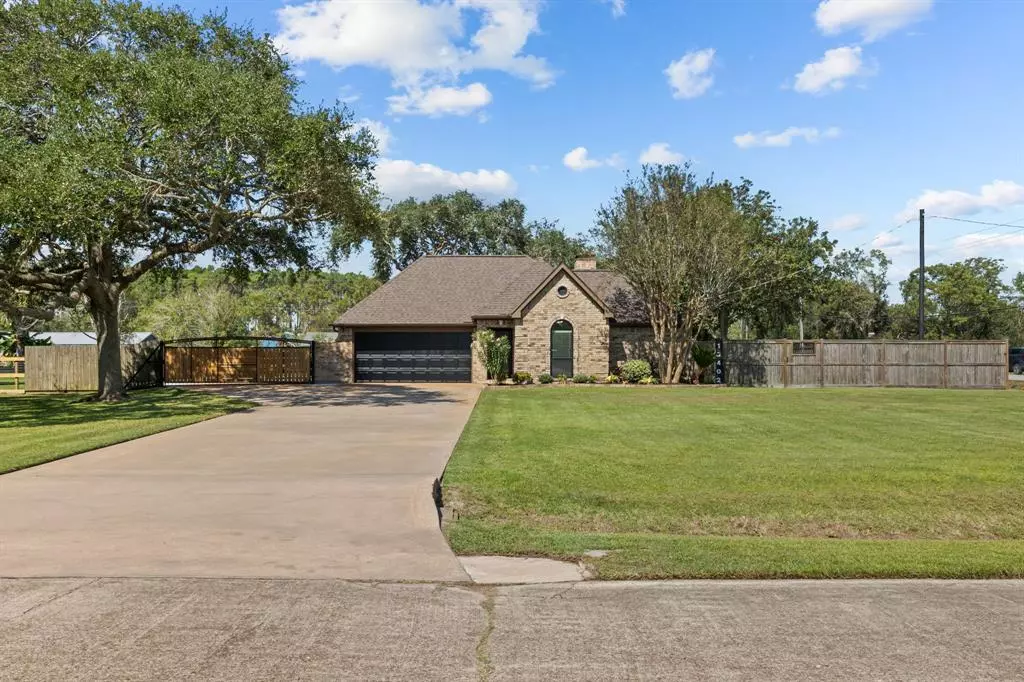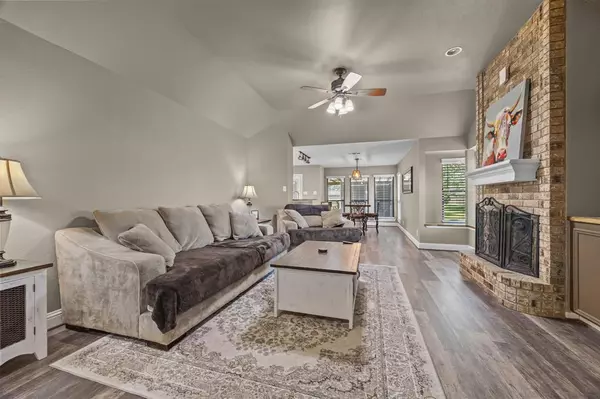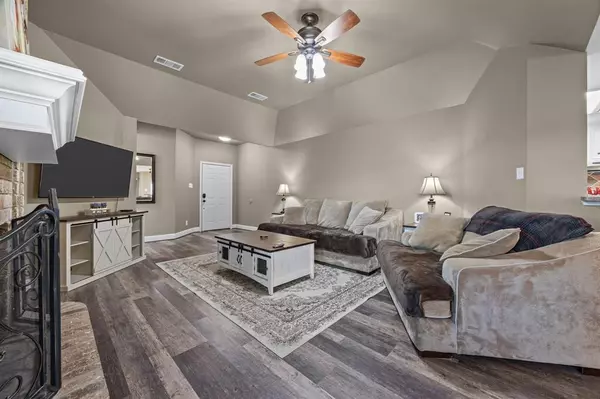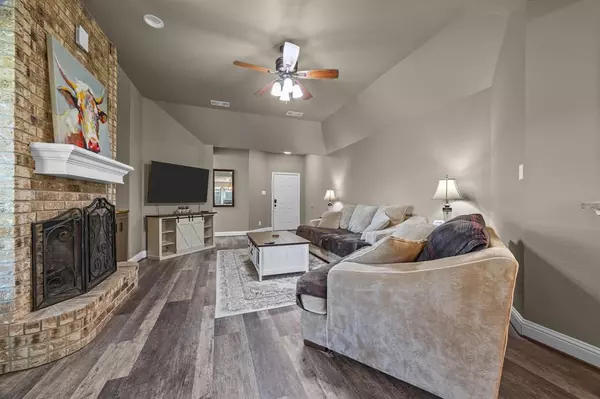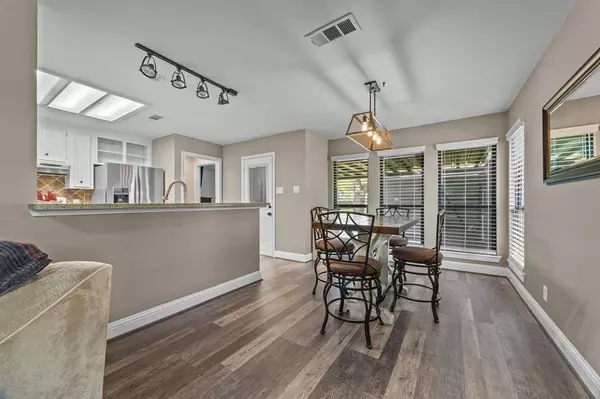$395,000
For more information regarding the value of a property, please contact us for a free consultation.
3 Beds
2 Baths
1,465 SqFt
SOLD DATE : 11/27/2024
Key Details
Property Type Single Family Home
Listing Status Sold
Purchase Type For Sale
Square Footage 1,465 sqft
Price per Sqft $266
Subdivision Quail Prairie Estates
MLS Listing ID 52576178
Sold Date 11/27/24
Style Traditional
Bedrooms 3
Full Baths 2
Year Built 1992
Annual Tax Amount $5,431
Tax Year 2023
Lot Size 0.895 Acres
Acres 0.895
Property Description
Welcome to 13402 Bob White Drive, a beautifully updated 3-bedroom, 2-bathroom home in Santa Fe, TX. Nestled on a corner lot with large trees, this 1-story residence boasts a nearly 1-acre lot with an oversized covered back patio, perfect for entertaining. Enjoy the charm of a large oak tree with a swing and an outdoor firepit. The home features a fireplace, new windows, roof, gutters, and Hardie plank siding. Inside, discover remodeled bathrooms, new carpeting, window blinds, and fresh paint throughout. The kitchen shines with new countertops and backsplash. A additional approximately 1,700 square foot concrete side driveway area, secured behind a double-wide handmade iron driveway gate, offers ample space to build a workshop, or to park extra cars or an RV. Washer, dryer, and refrigerator are included. With top nearby schools and a host of modern upgrades, this home is a must-see!
Location
State TX
County Galveston
Area Santa Fe
Rooms
Bedroom Description All Bedrooms Down,Walk-In Closet
Other Rooms Breakfast Room, Family Room, Utility Room in House
Master Bathroom Primary Bath: Double Sinks, Primary Bath: Shower Only, Secondary Bath(s): Tub/Shower Combo
Den/Bedroom Plus 3
Kitchen Breakfast Bar, Kitchen open to Family Room, Soft Closing Drawers
Interior
Interior Features Dryer Included, Fire/Smoke Alarm, Refrigerator Included, Washer Included, Window Coverings
Heating Central Electric
Cooling Central Electric
Flooring Carpet, Vinyl Plank
Fireplaces Number 1
Fireplaces Type Wood Burning Fireplace
Exterior
Exterior Feature Back Yard Fenced, Covered Patio/Deck, Side Yard
Parking Features Attached Garage
Garage Spaces 2.0
Garage Description Additional Parking, Auto Garage Door Opener, Boat Parking, Double-Wide Driveway, RV Parking
Roof Type Composition
Street Surface Concrete
Private Pool No
Building
Lot Description Corner, Subdivision Lot
Faces South
Story 1
Foundation Slab
Lot Size Range 1/2 Up to 1 Acre
Sewer Other Water/Sewer, Septic Tank
Water Other Water/Sewer
Structure Type Brick,Cement Board
New Construction No
Schools
Elementary Schools Dan J Kubacak Elementary School
Middle Schools Santa Fe Junior High School
High Schools Santa Fe High School
School District 45 - Santa Fe
Others
Senior Community No
Restrictions Deed Restrictions
Tax ID 6005-0000-0018-000
Ownership Full Ownership
Energy Description Ceiling Fans,Digital Program Thermostat,Energy Star/CFL/LED Lights,Insulated Doors,Insulated/Low-E windows,Insulation - Blown Fiberglass,North/South Exposure
Acceptable Financing Cash Sale, Conventional, FHA, VA
Tax Rate 2.0988
Disclosures Sellers Disclosure
Listing Terms Cash Sale, Conventional, FHA, VA
Financing Cash Sale,Conventional,FHA,VA
Special Listing Condition Sellers Disclosure
Read Less Info
Want to know what your home might be worth? Contact us for a FREE valuation!

Our team is ready to help you sell your home for the highest possible price ASAP

Bought with Rose Above Realty

Find out why customers are choosing LPT Realty to meet their real estate needs
Learn More About LPT Realty


